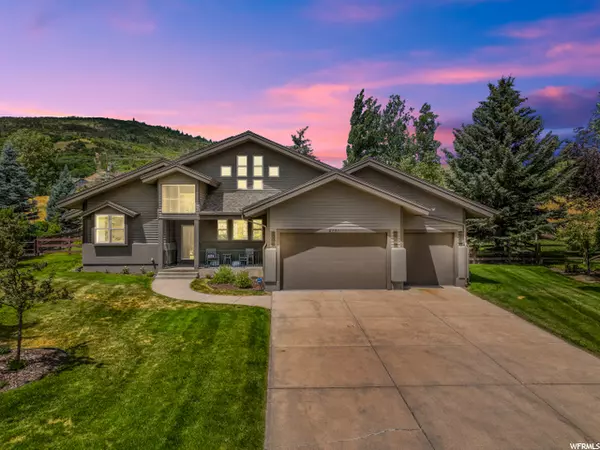For more information regarding the value of a property, please contact us for a free consultation.
Key Details
Sold Price $2,000,000
Property Type Single Family Home
Sub Type Single Family Residence
Listing Status Sold
Purchase Type For Sale
Square Footage 3,000 sqft
Price per Sqft $666
Subdivision Ranch Place Subdivis
MLS Listing ID 1791752
Sold Date 11/04/22
Style Stories: 2
Bedrooms 3
Full Baths 2
Three Quarter Bath 1
Construction Status Blt./Standing
HOA Fees $29/ann
HOA Y/N Yes
Abv Grd Liv Area 3,000
Year Built 1994
Annual Tax Amount $4,865
Lot Size 0.260 Acres
Acres 0.26
Lot Dimensions 79.0x126.0x127.0
Property Description
Beautifully remodeled, this bright, modern home is located on a quiet, kid friendly cul-de-sac in desirable Ranch Place. Vaulted ceilings in every room add to the spacious and bright overall feel of this extraordinary air-conditioned home. All rooms except the loft are located on the main level a rare feature in Park City! The modern kitchen is a chef's dream with Sub Zero refrigerator, Dacor high altitude gas range with separate steam oven and matching highcapacity range hood. Spectacular great room with a linear electric fireplace with heat function. Solar panels keep the electrical bill low (ask for copies of the power bill!) while a gas heater warms the epoxy floored, 3 car garage. Sunny dining room and living area is bathed in passive solar. Loft is incredibly versatile use it as an exercise room, office, family room, game room or a place to accommodate extra guests. Fully landscaped, irrigated, fully fenced yard is adjacent to the Willow Creek Trail System. Close to public transportation with school bus pickup at the end of the street.
Location
State UT
County Summit
Area Park City; Kimball Jct; Smt Pk
Zoning Single-Family
Rooms
Basement Slab
Primary Bedroom Level Floor: 1st
Master Bedroom Floor: 1st
Main Level Bedrooms 3
Interior
Interior Features Bath: Master, Bath: Sep. Tub/Shower, Closet: Walk-In, Den/Office, Disposal, Gas Log, Great Room, Jetted Tub, Kitchen: Updated, Oven: Double, Range: Gas, Range/Oven: Free Stdng., Vaulted Ceilings, Instantaneous Hot Water, Silestone Countertops
Heating See Remarks, Forced Air, Gas: Central
Cooling Central Air
Flooring Carpet, Laminate, Tile
Fireplaces Number 1
Equipment Humidifier, Window Coverings
Fireplace true
Window Features Shades
Appliance Ceiling Fan, Trash Compactor, Dryer, Microwave, Refrigerator, Washer, Water Softener Owned
Laundry Electric Dryer Hookup, Gas Dryer Hookup
Exterior
Exterior Feature See Remarks, Double Pane Windows, Lighting, Sliding Glass Doors
Garage Spaces 3.0
Utilities Available Natural Gas Connected, Electricity Connected, Sewer Connected, Sewer: Public, Water Connected
Amenities Available Biking Trails, Hiking Trails, Horse Trails, Pet Rules, Pets Permitted, Picnic Area, Playground
Waterfront No
View Y/N Yes
View Mountain(s)
Roof Type Asphalt
Present Use Single Family
Topography Cul-de-Sac, Curb & Gutter, Fenced: Full, Road: Paved, Sprinkler: Auto-Full, Terrain: Grad Slope, View: Mountain
Total Parking Spaces 3
Private Pool false
Building
Lot Description Cul-De-Sac, Curb & Gutter, Fenced: Full, Road: Paved, Sprinkler: Auto-Full, Terrain: Grad Slope, View: Mountain
Faces East
Story 2
Sewer Sewer: Connected, Sewer: Public
Water Culinary
Structure Type Cedar,Stucco
New Construction No
Construction Status Blt./Standing
Schools
Elementary Schools Parley'S Park
Middle Schools Ecker Hill
High Schools Park City
School District Park City
Others
Senior Community No
Tax ID RPL-2
Acceptable Financing Cash, Conventional
Horse Property No
Listing Terms Cash, Conventional
Financing Cash
Read Less Info
Want to know what your home might be worth? Contact us for a FREE valuation!

Our team is ready to help you sell your home for the highest possible price ASAP
Bought with KW Park City Keller Williams Real Estate
GET MORE INFORMATION






