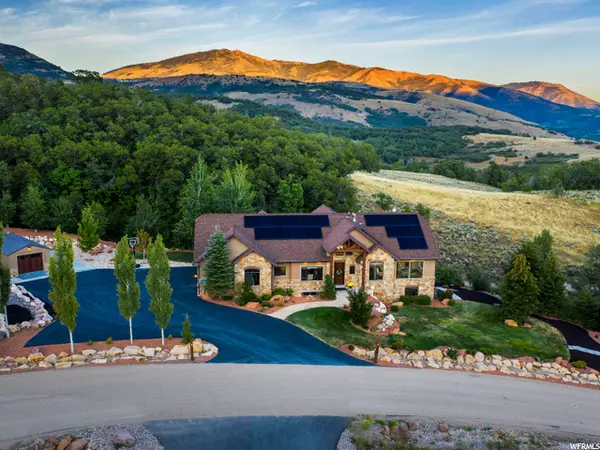For more information regarding the value of a property, please contact us for a free consultation.
Key Details
Sold Price $1,394,500
Property Type Single Family Home
Sub Type Single Family Residence
Listing Status Sold
Purchase Type For Sale
Square Footage 5,246 sqft
Price per Sqft $265
Subdivision Durfee Creek Estates
MLS Listing ID 1838969
Sold Date 12/07/22
Style Stories: 2
Bedrooms 6
Full Baths 4
Construction Status Blt./Standing
HOA Fees $31/ann
HOA Y/N Yes
Abv Grd Liv Area 3,354
Year Built 2007
Annual Tax Amount $7,242
Lot Size 1.690 Acres
Acres 1.69
Lot Dimensions 0.0x0.0x0.0
Property Description
Price Reduced! This luxurious, recently updated mountain home creates inviting indoor and outdoor living spaces for your loved ones, enriched by expansive windows, granite countertops, hardwood floors, and precision craftsmanship throughout. Facing the Wasatch Mountains and backing up to forested open space, this 1.7-acre retreat embraces its stunning surroundings at every opportunity. The main-level master suite boasts large windows, a lovely fireplace, and his and her walk-in closets. The ensuite provides dual vessel sinks, granite countertops, white cabinets, a makeup vanity area, a spacious shower with two shower heads and benches, and its crown jewel: a round, freestanding bathtub. The living room flows into the kitchen and the formal dining room, and connects with the large, covered deck. Anchored by a corner, rocked fireplace, the living room showcases the great outdoors with a wall of windows. The kitchen features granite countertops, white cabinetry, tile backsplash, an oversized island, a pantry closet, and stainless steel appliances-including a Viking gas range, oven, and microwave. This updated kitchen has everything the home chef needs for creating and serving culinary masterpieces! A powder room is conveniently located near these main living spaces, and a laundry room resides just inside from the 3-car garage. Upstairs, discover a large, multi-use space, two sizable bedrooms, and a full bathroom. In the finished basement, find a dry bar, a theater room, an exercise room, two bedrooms, and a full bathroom. This pristine home comes with an alarm system, solar, and an unattached shop/garage that provides work space, parking for one vehicle, and extra storage. Its secluded yard is beautifully landscaped, boasting mature trees and a stream. Located in a quiet cul-de-sac in one of Ogden Valley's most spectacular neighborhoods, this Durfee Creek gem provides easy access to a variety of outdoor recreation, hiking, biking, and horseback riding trails--as well as world-class skiing--within minutes. Whether sun or snow, this mountain retreat will have you living in luxury! All property information, boundaries and documents to be verified by buyer.
Location
State UT
County Weber
Area Lbrty; Edn; Nordic Vly; Huntsvl
Zoning Single-Family
Rooms
Basement Full
Primary Bedroom Level Floor: 1st
Master Bedroom Floor: 1st
Main Level Bedrooms 1
Interior
Interior Features Alarm: Fire, Alarm: Security, Bar: Dry, Bath: Master, Bath: Sep. Tub/Shower, Disposal, Gas Log, Kitchen: Updated, Range: Gas, Granite Countertops, Video Door Bell(s)
Heating Gas: Central, Gas: Stove, Hot Water, Active Solar
Cooling Central Air, Active Solar
Flooring Carpet, Hardwood, Stone
Fireplaces Number 2
Fireplaces Type Fireplace Equipment
Equipment Alarm System, Fireplace Equipment, Window Coverings, Workbench, Projector
Fireplace true
Window Features Blinds,Shades
Appliance Ceiling Fan, Microwave, Water Softener Owned
Laundry Electric Dryer Hookup
Exterior
Exterior Feature Deck; Covered, Double Pane Windows, Out Buildings, Lighting
Garage Spaces 4.0
Utilities Available Natural Gas Connected, Electricity Connected, Sewer Connected, Sewer: Public, Water Connected
Amenities Available Biking Trails, Hiking Trails, Horse Trails, Pets Permitted, Sewer Paid
Waterfront No
View Y/N Yes
View Mountain(s)
Roof Type Asphalt
Present Use Single Family
Topography Cul-de-Sac, Curb & Gutter, Road: Paved, Secluded Yard, Sprinkler: Auto-Full, Terrain: Grad Slope, View: Mountain, Wooded
Accessibility Accessible Doors, Accessible Hallway(s)
Parking Type Rv Parking
Total Parking Spaces 4
Private Pool false
Building
Lot Description Cul-De-Sac, Curb & Gutter, Road: Paved, Secluded, Sprinkler: Auto-Full, Terrain: Grad Slope, View: Mountain, Wooded
Faces West
Story 3
Sewer Sewer: Connected, Sewer: Public
Water Culinary
Structure Type Stone,Stucco
New Construction No
Construction Status Blt./Standing
Schools
Elementary Schools Valley
Middle Schools Snowcrest
High Schools Weber
School District Weber
Others
HOA Name Gina Trimble
HOA Fee Include Sewer
Senior Community No
Tax ID 17-297-0011
Security Features Fire Alarm,Security System
Acceptable Financing Cash, Conventional, VA Loan
Horse Property No
Listing Terms Cash, Conventional, VA Loan
Financing VA
Read Less Info
Want to know what your home might be worth? Contact us for a FREE valuation!

Our team is ready to help you sell your home for the highest possible price ASAP
Bought with Utah Real Estate PC
GET MORE INFORMATION






