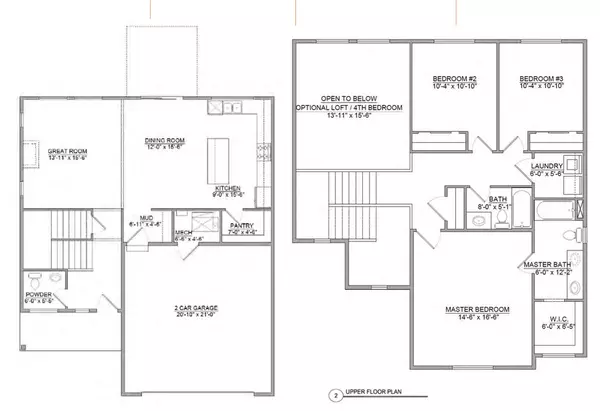For more information regarding the value of a property, please contact us for a free consultation.
Key Details
Sold Price $572,280
Property Type Multi-Family
Sub Type Twin
Listing Status Sold
Purchase Type For Sale
Square Footage 1,828 sqft
Price per Sqft $313
Subdivision Lakeshore Landing
MLS Listing ID 1855148
Sold Date 11/23/22
Style Stories: 2
Bedrooms 3
Full Baths 2
Half Baths 1
Construction Status Blt./Standing
HOA Fees $45/mo
HOA Y/N Yes
Abv Grd Liv Area 1,828
Year Built 2022
Annual Tax Amount $1
Lot Size 6,098 Sqft
Acres 0.14
Lot Dimensions 0.0x0.0x0.0
Property Description
Our Charleston Twinhome floorplan has a beautiful Farmhouse exterior style! Large lot! 3 bedrooms on second floor; 9' main floor ceilings; huge windows throughout-lots of light! Huge cathedral vaulted ceilings in entryway & greatroom!! Black metal modern railing throughout; Large great room & kitchen w/oversize extended island; upgraded black leather granite and beautiful cabinets; large walk-in pantry! Gorgeous modern gas fireplace in great room! upgraded beautiful wood laminate flooring on entire main floor, upgraded carpet; 18x18 tile in bath/laundry, black upgraded faucets in kitchen & baths & black cabinet hardware. Master planned community will offer community pool, playground, open space, basketball courts, pickleball courts, pergola area, etc; Super energy efficient (95% furnace, tankless water heater, low e windows, 2x6 exterior walls, upgraded insulation). Close access to I-15!
Location
State UT
County Utah
Area Am Fork; Hlnd; Lehi; Saratog.
Zoning Single-Family
Direction From I-15, exit at Pioneer Crossing in American Fork. Travel West to Mill Pond Road (850 East, Lehi) turn left (South) at the stoplight. Turn left on 7750 N., then turn right (South) on 900 West. Continue southward through the roundabout. We are the 2nd left after the roundabout (900 S). Our model homes are immediately on the left. 900 W. 900 S.
Rooms
Basement Slab
Primary Bedroom Level Floor: 2nd
Master Bedroom Floor: 2nd
Interior
Interior Features Bath: Master, Closet: Walk-In, Den/Office, Disposal, Great Room, Vaulted Ceilings, Granite Countertops
Cooling Central Air
Flooring Carpet, Laminate, Tile
Fireplaces Number 1
Fireplace true
Window Features None
Appliance Microwave
Exterior
Exterior Feature Double Pane Windows, Porch: Open, Sliding Glass Doors
Garage Spaces 2.0
Utilities Available Natural Gas Available, Electricity Available, Sewer Connected, Water Connected
Amenities Available Picnic Area, Playground, Pool
Waterfront No
View Y/N Yes
View Mountain(s)
Roof Type Asphalt
Present Use Residential
Topography Corner Lot, Curb & Gutter, Fenced: Part, Road: Paved, Sidewalks, Terrain, Flat, View: Mountain
Porch Porch: Open
Total Parking Spaces 2
Private Pool false
Building
Lot Description Corner Lot, Curb & Gutter, Fenced: Part, Road: Paved, Sidewalks, View: Mountain
Faces West
Story 2
Sewer Sewer: Connected
Water Culinary
Structure Type Brick,Stucco,Cement Siding
New Construction No
Construction Status Blt./Standing
Schools
Elementary Schools Greenwood
Middle Schools American Fork
High Schools American Fork
School District Alpine
Others
Senior Community No
Tax ID 37-359-0436
Acceptable Financing Cash, Conventional, VA Loan
Horse Property No
Listing Terms Cash, Conventional, VA Loan
Financing Conventional
Read Less Info
Want to know what your home might be worth? Contact us for a FREE valuation!

Our team is ready to help you sell your home for the highest possible price ASAP
Bought with KW WESTFIELD
GET MORE INFORMATION






