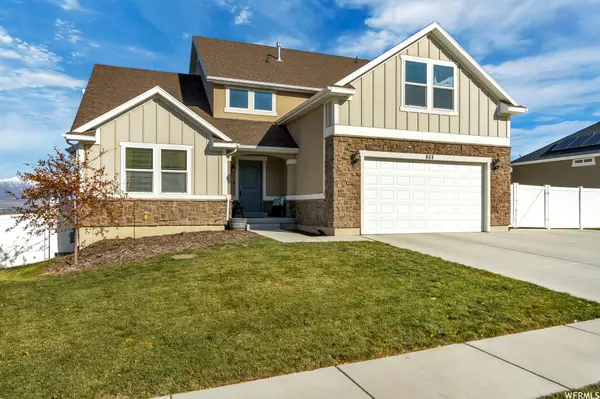For more information regarding the value of a property, please contact us for a free consultation.
Key Details
Sold Price $639,400
Property Type Single Family Home
Sub Type Single Family Residence
Listing Status Sold
Purchase Type For Sale
Square Footage 4,119 sqft
Price per Sqft $155
Subdivision The Benches
MLS Listing ID 1852066
Sold Date 01/09/23
Style Stories: 2
Bedrooms 5
Full Baths 3
Half Baths 1
Construction Status Blt./Standing
HOA Y/N No
Abv Grd Liv Area 2,461
Year Built 2014
Annual Tax Amount $2,926
Lot Size 10,454 Sqft
Acres 0.24
Lot Dimensions 0.0x0.0x0.0
Property Description
Spacious fully finished south facing home with lots of large windows and natural light! Located in the neighborhood bordering the new Saratoga Springs temple and overlooking the valley, lake and Wasatch Mtns. Stunning views of Mt Timpanogos! Fully finished basement with entry/walkout could have mother-in-law/accessory apartment potential. Located across the street from homes that back natural hillside greenspace and a trail system in the Benches Nature Park and just several homes up the street from a large grassy park. Home is the Orlando plan built by Edge Homes several years ago. Some of the great features this home boasts are: formal front office/piano room/front room with barn door & board & batten accents; decorative stained wood & rod iron railings; ship-lap; quartz countertops; laminate floors; radon mitigation system; high efficiency variable speed furnace with zoned controlling and two ecobee thermostats allowing you to control the main level and 2nd level independent; water softener; loft area; high ceilings; huge low maintenance composite deck; RV parking; fully fenced yard; chicken coop & run; shed; fruit trees, raspberries and garden boxes; pavilion and basketball court. This beautiful home is in excellent condition and move-in ready! Don't miss this opportunity to get into this amazing house at an amazing value before the holidays! Click on tour link above to walk through the home with a 3D tour.
Location
State UT
County Utah
Area Am Fork; Hlnd; Lehi; Saratog.
Zoning Single-Family
Rooms
Basement Entrance, Full, Walk-Out Access
Primary Bedroom Level Floor: 1st
Master Bedroom Floor: 1st
Main Level Bedrooms 1
Interior
Interior Features Bar: Wet, Bath: Master, Closet: Walk-In, Den/Office, Disposal, Range: Gas, Vaulted Ceilings, Silestone Countertops
Cooling Central Air
Flooring Carpet, Laminate, Tile, Vinyl
Equipment Basketball Standard, Gazebo, Storage Shed(s)
Fireplace false
Appliance Ceiling Fan, Range Hood, Refrigerator, Water Softener Owned
Exterior
Exterior Feature Basement Entrance, Double Pane Windows, Patio: Covered, Porch: Open, Walkout
Garage Spaces 2.0
Utilities Available Natural Gas Connected, Electricity Connected, Sewer Connected, Sewer: Public, Water Connected
Waterfront No
View Y/N Yes
View Lake, Mountain(s), Valley
Roof Type Asphalt
Present Use Single Family
Topography Fenced: Full, Sidewalks, Sprinkler: Auto-Full, View: Lake, View: Mountain, View: Valley
Porch Covered, Porch: Open
Parking Type Rv Parking
Total Parking Spaces 2
Private Pool false
Building
Lot Description Fenced: Full, Sidewalks, Sprinkler: Auto-Full, View: Lake, View: Mountain, View: Valley
Story 3
Sewer Sewer: Connected, Sewer: Public
Water Irrigation: Pressure
Structure Type Stone,Stucco,Cement Siding
New Construction No
Construction Status Blt./Standing
Schools
Elementary Schools Saratoga Shores
Middle Schools Lake Mountain
High Schools Westlake
School District Alpine
Others
Senior Community No
Tax ID 35-644-0906
Acceptable Financing Cash, Conventional, FHA, VA Loan, USDA Rural Development
Horse Property No
Listing Terms Cash, Conventional, FHA, VA Loan, USDA Rural Development
Financing Conventional
Read Less Info
Want to know what your home might be worth? Contact us for a FREE valuation!

Our team is ready to help you sell your home for the highest possible price ASAP
Bought with Exit Realty Plus, Inc
GET MORE INFORMATION






