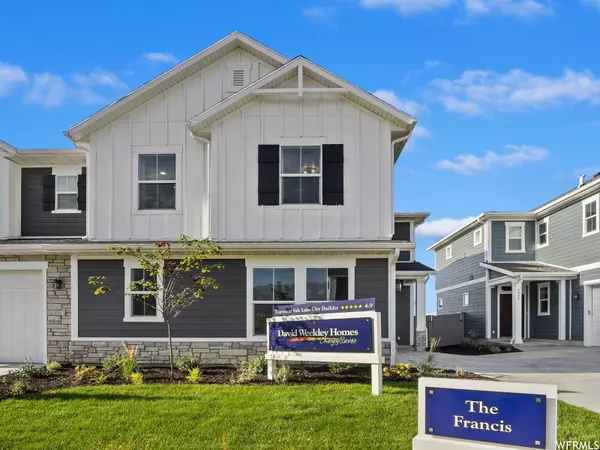For more information regarding the value of a property, please contact us for a free consultation.
Key Details
Sold Price $586,078
Property Type Townhouse
Sub Type Townhouse
Listing Status Sold
Purchase Type For Sale
Square Footage 3,001 sqft
Price per Sqft $195
Subdivision Ridgeview
MLS Listing ID 1852628
Sold Date 01/14/23
Style Stories: 2
Bedrooms 3
Full Baths 2
Half Baths 1
Construction Status Und. Const.
HOA Fees $163/mo
HOA Y/N Yes
Abv Grd Liv Area 2,145
Year Built 2022
Annual Tax Amount $3,200
Lot Size 4,356 Sqft
Acres 0.1
Lot Dimensions 24.0x134.0x30.0
Property Description
Large & Luxurious Francis Floorplan is 3000 sq ft! Extra Large Backyard and incredible mountain views make this our most desired floorplan! The front door opens onto an expansive view of the sunny and inviting family room. The vast open floor plan includes a versatile dining area and contemporary kitchen with a massive kitchen island d to make family meals and entertaining a delight. Both 2nd floor secondary bedrooms offer wonderful places for individual styles to shine. But, wait until you see the Master DELUX retreat!!! The bedroom is almost 300 sq ft with views for miles & the 7 ft long super shower in the extra large master bath has views too! It gets even better! The walk in master closet is 12 feet long and opens into the laundry room! Now that is amazing! Come see this home for yourself! It is currently at drywall stage and will be finished at the end of January! Buy down your interest rate with our money - up to $18K to use w/ preferred lender.
Location
State UT
County Utah
Area Am Fork; Hlnd; Lehi; Saratog.
Zoning Single-Family
Direction Open Houses on Saturday - stop at the Model Home 9766 N. Ashgrove Ln, Highland, UT 84003
Rooms
Basement Full
Primary Bedroom Level Floor: 2nd
Master Bedroom Floor: 2nd
Interior
Interior Features Closet: Walk-In, Disposal, Oven: Gas, Range: Gas, Low VOC Finishes, Granite Countertops
Cooling Central Air, Seer 16 or higher
Flooring Carpet, Laminate, Tile
Fireplace false
Window Features None
Appliance Electric Air Cleaner, Microwave
Laundry Electric Dryer Hookup
Exterior
Exterior Feature Attic Fan, Double Pane Windows, Porch: Open, Patio: Open
Garage Spaces 2.0
Utilities Available Natural Gas Connected, Electricity Connected, Sewer Connected, Water Connected
Amenities Available Hiking Trails, Maintenance, Snow Removal
Waterfront No
View Y/N Yes
View Mountain(s)
Roof Type Asphalt
Present Use Residential
Topography Curb & Gutter, Fenced: Full, Road: Paved, Secluded Yard, Sidewalks, Sprinkler: Auto-Full, Terrain, Flat, View: Mountain, Drip Irrigation: Auto-Full
Porch Porch: Open, Patio: Open
Total Parking Spaces 4
Private Pool false
Building
Lot Description Curb & Gutter, Fenced: Full, Road: Paved, Secluded, Sidewalks, Sprinkler: Auto-Full, View: Mountain, Drip Irrigation: Auto-Full
Faces Northeast
Story 3
Sewer Sewer: Connected
Water Culinary, Irrigation: Pressure
Structure Type Composition,Stone,Stucco
New Construction Yes
Construction Status Und. Const.
Schools
Elementary Schools Deerfield
Middle Schools Mt Ridge
High Schools Lone Peak
School District Alpine
Others
HOA Fee Include Maintenance Grounds
Senior Community No
Tax ID 51-691-0200
Ownership Agent Owned
Acceptable Financing Cash, Conventional, FHA, VA Loan
Horse Property No
Listing Terms Cash, Conventional, FHA, VA Loan
Financing Conventional
Read Less Info
Want to know what your home might be worth? Contact us for a FREE valuation!

Our team is ready to help you sell your home for the highest possible price ASAP
Bought with Windermere Real Estate
GET MORE INFORMATION






