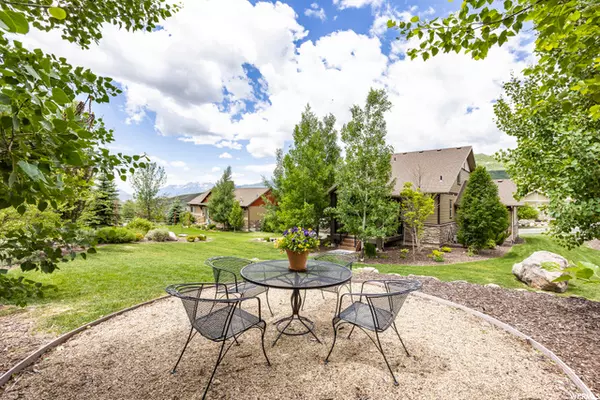For more information regarding the value of a property, please contact us for a free consultation.
Key Details
Sold Price $1,313,723
Property Type Single Family Home
Sub Type Single Family Residence
Listing Status Sold
Purchase Type For Sale
Square Footage 4,142 sqft
Price per Sqft $317
Subdivision River View
MLS Listing ID 1824495
Sold Date 01/19/23
Style Stories: 2
Bedrooms 6
Full Baths 3
Half Baths 1
Construction Status Blt./Standing
HOA Fees $134/mo
HOA Y/N Yes
Abv Grd Liv Area 2,464
Year Built 2014
Annual Tax Amount $4,440
Lot Size 0.270 Acres
Acres 0.27
Lot Dimensions 0.0x0.0x0.0
Property Description
Perfectly poised above the Jordanelle Reservoir and featuring spectacular views of the surrounding mountains, this beautiful single-family home offers great proximity to all that Utah's Wasatch Back has to offer. This home features a lush, landscaped backyard with a patio area made for dining al fresco and taking in the views of Mt. Timpanogos. Inside, this home enjoys ample natural light; the sun floods through a wall of windows into an open concept kitchen and adjoining living spaces. Downstairs on the basement level is a fantastic, newly finished walk-out mother-in-law apartment with a second kitchen, perfect for family and visiting guests! This home also enjoys an oversized three-car garage along with HOA amenities that include a pool, hot tub and fitness center. Perhaps most appealing is this home's proximity to the near-endless, year-round outdoor recreation that Utah is famous for. Historic Park City, Sundance Resort and the charming streets of Midway are all within a 20-minute drive, and the Deer Valley Resort Gondola and in-development Mayflower Mountain Resort (first lifts are projected to open 2023-2024) are located even closer. Plus, this home has wonderful hiking and biking trails right outside its doors, along with easy access to boating and swimming at the Jordanelle Reservoir and fly-fishing the iconic waters of the nearby Provo River. (HOA includes: home internet, community pool, hot tub, and fitness center).
Location
State UT
County Wasatch
Area Charleston; Heber
Rooms
Basement Full, Walk-Out Access
Primary Bedroom Level Floor: 1st
Master Bedroom Floor: 1st
Main Level Bedrooms 1
Interior
Interior Features Bath: Master, Bath: Sep. Tub/Shower, Closet: Walk-In, Disposal, French Doors, Gas Log, Kitchen: Second, Kitchen: Updated, Mother-in-Law Apt., Oven: Gas, Range: Gas, Vaulted Ceilings
Heating Forced Air, Gas: Central
Cooling Central Air
Flooring Carpet, Tile
Fireplaces Number 3
Equipment Window Coverings
Fireplace true
Window Features Blinds
Appliance Ceiling Fan, Dryer, Microwave, Refrigerator, Satellite Dish, Washer
Laundry Electric Dryer Hookup
Exterior
Exterior Feature Patio: Open
Garage Spaces 3.0
Community Features Clubhouse
Utilities Available Natural Gas Connected, Electricity Connected, Sewer Connected, Sewer: Public, Water Connected
Amenities Available Other, Fitness Center, Pool
Waterfront No
View Y/N Yes
View Mountain(s)
Roof Type Asphalt
Present Use Single Family
Topography Road: Paved, Sidewalks, Sprinkler: Auto-Full, Terrain: Mountain, View: Mountain
Porch Patio: Open
Total Parking Spaces 3
Private Pool false
Building
Lot Description Road: Paved, Sidewalks, Sprinkler: Auto-Full, Terrain: Mountain, View: Mountain
Story 3
Sewer Sewer: Connected, Sewer: Public
Water Culinary, Irrigation
Structure Type See Remarks,Stone,Cement Siding
New Construction No
Construction Status Blt./Standing
Schools
Elementary Schools J R Smith
Middle Schools Rocky Mountain
High Schools Wasatch
School District Wasatch
Others
HOA Name David Ricks
Senior Community No
Tax ID 00-0020-5799
Acceptable Financing Cash, Conventional
Horse Property No
Listing Terms Cash, Conventional
Financing Conventional
Read Less Info
Want to know what your home might be worth? Contact us for a FREE valuation!

Our team is ready to help you sell your home for the highest possible price ASAP
Bought with Summit Sotheby's International Realty
GET MORE INFORMATION






