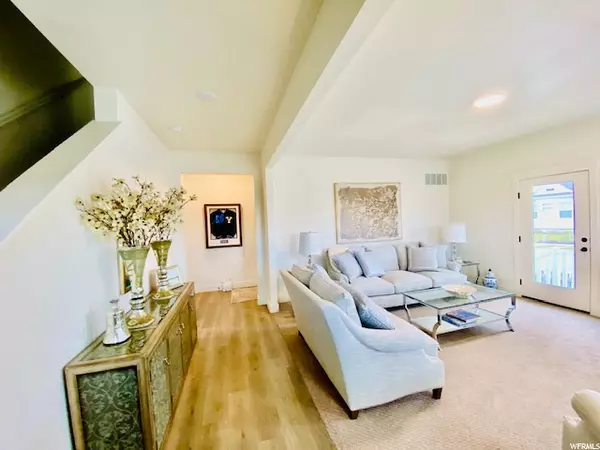For more information regarding the value of a property, please contact us for a free consultation.
Key Details
Sold Price $540,000
Property Type Single Family Home
Sub Type Single Family Residence
Listing Status Sold
Purchase Type For Sale
Square Footage 3,180 sqft
Price per Sqft $169
Subdivision Kennecott Daybreak V
MLS Listing ID 1835267
Sold Date 01/04/23
Style Stories: 2
Bedrooms 4
Full Baths 3
Half Baths 1
Construction Status Blt./Standing
HOA Fees $135/mo
HOA Y/N Yes
Abv Grd Liv Area 2,630
Year Built 2021
Annual Tax Amount $2,500
Lot Size 4,791 Sqft
Acres 0.11
Lot Dimensions 0.0x0.0x0.0
Property Description
Christmas Special!!! NEW PRICE ALERT $589.900 with 8K seller paid closing included if under contract in December with quick close- Prior Sell Failed last minute,,, under market value FOR FAST SELL!! Bring All Offers - Owners had to relocate!! This stunning 4 level home features grand views throughout. This floor plan provides a bright and open living room, dining, and kitchen. When the Daybreak concept was created they had this home and lifestyle in mind, this home is the epitome of that vision. Located on a corner lot, with low maintenance yard and just steps away from the Coveted Park's and Pool. The home is a charmer! Feast your eyes on the large kitchen combined with a large island, hard surface counters, a beautiful tile backsplash, and large dining and living room. The living room opens to a spacious side yard. Upstairs has 3 wonderful sized bedrooms, 2 baths, and stylish finishes throughout. This includes the massive owner's retreat which has a spa-like bathroom complete with shower, dual sinks, tile, and a spacious walk-in closets. Also drop into the 1 bedroom basement or pop some popcorn and turn it into a cozy TV room if desired. There is plenty of room for your stuff with the oversize two-car garage. Did I mention the Plantation Shutters throughout the home are including in the sell of the home. Don't miss out on this beautiful crafted home!
Location
State UT
County Salt Lake
Area Wj; Sj; Rvrton; Herriman; Bingh
Zoning Single-Family
Direction All of this information has been provided, please note we reviewed information from the county records you will need a verification of all information.
Rooms
Basement Full
Primary Bedroom Level Floor: 3rd
Master Bedroom Floor: 3rd
Interior
Interior Features Closet: Walk-In, Disposal, Range/Oven: Free Stdng., Granite Countertops
Heating Electric, Forced Air
Cooling Central Air
Flooring Carpet, Laminate, Tile
Equipment Window Coverings
Fireplace false
Window Features Full,Plantation Shutters
Appliance Dryer, Microwave, Range Hood, Refrigerator, Washer
Laundry Electric Dryer Hookup
Exterior
Exterior Feature Balcony, Double Pane Windows, Patio: Covered
Garage Spaces 2.0
Utilities Available Natural Gas Connected, Electricity Connected, Sewer Connected, Sewer: Public, Water Connected
Amenities Available Clubhouse, Pets Permitted, Picnic Area, Playground, Tennis Court(s)
Waterfront No
View Y/N Yes
View Mountain(s)
Roof Type Asphalt
Present Use Single Family
Topography Corner Lot, Curb & Gutter, Fenced: Part, Road: Paved, Sidewalks, Sprinkler: Auto-Full, Terrain, Flat, View: Mountain
Accessibility Accessible Doors
Porch Covered
Total Parking Spaces 2
Private Pool false
Building
Lot Description Corner Lot, Curb & Gutter, Fenced: Part, Road: Paved, Sidewalks, Sprinkler: Auto-Full, View: Mountain
Faces North
Story 4
Sewer Sewer: Connected, Sewer: Public
Water Culinary
Structure Type Clapboard/Masonite,Stucco
New Construction No
Construction Status Blt./Standing
Schools
Elementary Schools Golden Fields
Middle Schools Elk Ridge
High Schools Herriman
School District Jordan
Others
HOA Name Live Daybreak
Senior Community No
Tax ID 26-13-421-001
Acceptable Financing Cash, Conventional, FHA, VA Loan
Horse Property No
Listing Terms Cash, Conventional, FHA, VA Loan
Financing Conventional
Read Less Info
Want to know what your home might be worth? Contact us for a FREE valuation!

Our team is ready to help you sell your home for the highest possible price ASAP
Bought with Real Estate by Referral
GET MORE INFORMATION






