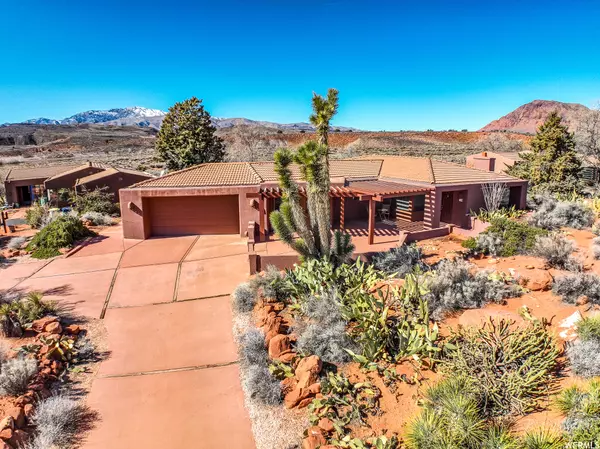For more information regarding the value of a property, please contact us for a free consultation.
Key Details
Sold Price $560,000
Property Type Single Family Home
Sub Type Single Family Residence
Listing Status Sold
Purchase Type For Sale
Square Footage 1,737 sqft
Price per Sqft $322
Subdivision Kayenta Lake Patio H
MLS Listing ID 1861329
Sold Date 02/24/23
Style Southwest
Bedrooms 3
Full Baths 2
Construction Status Blt./Standing
HOA Fees $42/mo
HOA Y/N Yes
Abv Grd Liv Area 1,737
Year Built 1990
Annual Tax Amount $2,529
Lot Size 0.450 Acres
Acres 0.45
Lot Dimensions 0.0x0.0x0.0
Property Description
Prime Location at a reasonable price! What a great opportunity to live in Kayenta with the beauty of stunning views of the Jagged red cliffs and open spaces of natural landscaping on .45 acre. Just a short walk to Kayenta Art Village or the Fire Lake Park amenities. New paint, carpet, light fixtures and maintenance items completed to bring back the charm of this Santa Fe Style home.
Location
State UT
County Washington
Area St. George; Santa Clara; Ivins
Zoning Single-Family
Direction From Hwy 91, turn north onto Kayenta Parkway. Continue until Indigo Way and turn left, then turn right to Indigo Ct. #759 is the first home on the left.
Rooms
Basement None
Primary Bedroom Level Floor: 1st
Master Bedroom Floor: 1st
Main Level Bedrooms 3
Interior
Interior Features Bath: Master, Closet: Walk-In, Disposal, Range/Oven: Free Stdng., Vaulted Ceilings, Granite Countertops
Heating Forced Air
Cooling Central Air
Flooring Carpet, Tile
Fireplaces Number 1
Equipment Dog Run, Window Coverings
Fireplace true
Window Features Blinds
Appliance Ceiling Fan, Dryer, Microwave, Refrigerator, Washer, Water Softener Owned
Exterior
Exterior Feature Double Pane Windows, Lighting, Porch: Open, Patio: Open
Garage Spaces 2.0
Utilities Available Electricity Connected, Sewer: Septic Tank, Water Connected
Amenities Available Other
Waterfront No
View Y/N Yes
View Mountain(s), View: Red Rock
Roof Type Tile
Present Use Single Family
Topography Fenced: Part, Secluded Yard, Sprinkler: Auto-Part, Sprinkler: Manual-Part, Terrain, Flat, View: Mountain, View: Red Rock
Accessibility Single Level Living
Porch Porch: Open, Patio: Open
Total Parking Spaces 2
Private Pool false
Building
Lot Description Fenced: Part, Secluded, Sprinkler: Auto-Part, Sprinkler: Manual-Part, View: Mountain, View: Red Rock
Story 1
Sewer Septic Tank
Water Culinary
Structure Type Stucco
New Construction No
Construction Status Blt./Standing
Schools
Elementary Schools Red Mountain
Middle Schools Snow Canyon Middle
High Schools Snow Canyon
School District Washington
Others
HOA Name F1 Property Management
Senior Community No
Tax ID 0365489
Acceptable Financing Cash, Conventional, VA Loan
Horse Property No
Listing Terms Cash, Conventional, VA Loan
Financing Cash
Read Less Info
Want to know what your home might be worth? Contact us for a FREE valuation!

Our team is ready to help you sell your home for the highest possible price ASAP
Bought with NON-MLS
GET MORE INFORMATION






