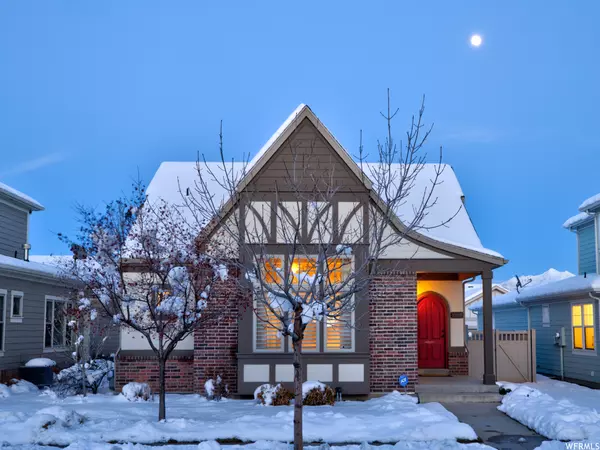For more information regarding the value of a property, please contact us for a free consultation.
Key Details
Sold Price $585,500
Property Type Single Family Home
Sub Type Single Family Residence
Listing Status Sold
Purchase Type For Sale
Square Footage 3,274 sqft
Price per Sqft $178
Subdivision Daybreak
MLS Listing ID 1856735
Sold Date 03/06/23
Style Rambler/Ranch
Bedrooms 3
Full Baths 2
Construction Status Blt./Standing
HOA Fees $135/mo
HOA Y/N Yes
Abv Grd Liv Area 1,637
Year Built 2007
Annual Tax Amount $3,074
Lot Size 4,356 Sqft
Acres 0.1
Lot Dimensions 0.0x0.0x0.0
Property Description
Charming Tudor low-maintenance rambler in the best part of Daybreak convenient to shopping, schools, pool, lake, trails and community parks. Step through the arched door into the light and sunny open living area with vaulted ceilings, 4" silhouette window coverings, and laminate wood flooring throughout. Single story living with 3 bedrooms and 2 full baths. Updated kitchen with white Shaker cabinets, stainless steel appliances including gas range and new refrigerator, and gorgeous brick backsplash. Interior recently repainted with neutral colors and new carpet in bedrooms. Upgraded Edison-style lighting in several rooms. Energy efficient with low-maintenance yard and minimal snow shoveling! Front porch and primary suite look out to green court--not rows of other houses. Tudor style architecture in traditional color scheme with light stucco and siding accented by dark brown beams (all repainted in 2021) as well as beautiful brickwork. Large basement is clean slate with roughed in bath and plenty of space to finish just as you like with additional bedrooms, cold storage and media room. Primary suite has 11 foot ceilings, large walk-in closet and dual sinks, garden tub and separate shower. Oversized garage with additional space for storage, workshop, bikes, etc.
Location
State UT
County Salt Lake
Area Wj; Sj; Rvrton; Herriman; Bingh
Zoning Single-Family
Rooms
Basement Full
Primary Bedroom Level Floor: 1st
Master Bedroom Floor: 1st
Main Level Bedrooms 3
Interior
Interior Features Bath: Master, Closet: Walk-In, Oven: Gas, Vaulted Ceilings
Heating Gas: Central
Cooling Central Air
Fireplace false
Window Features Full
Appliance Ceiling Fan, Refrigerator
Exterior
Garage Spaces 2.0
Pool Fenced, Heated, With Spa
Amenities Available Biking Trails, Fire Pit, Fitness Center, Hiking Trails, On Site Security, Pet Rules, Pets Permitted, Picnic Area, Playground, Pool, Spa/Hot Tub, Tennis Court(s)
Waterfront No
View Y/N No
Present Use Single Family
Topography Fenced: Full, Sprinkler: Auto-Full
Accessibility Single Level Living
Total Parking Spaces 2
Private Pool true
Building
Lot Description Fenced: Full, Sprinkler: Auto-Full
Faces West
Story 2
Water Culinary
New Construction No
Construction Status Blt./Standing
Schools
Elementary Schools Eastlake
High Schools Herriman
School District Jordan
Others
Senior Community No
Tax ID 27-18-458-002
Acceptable Financing Cash, Conventional, FHA, VA Loan
Horse Property No
Listing Terms Cash, Conventional, FHA, VA Loan
Financing Conventional
Read Less Info
Want to know what your home might be worth? Contact us for a FREE valuation!

Our team is ready to help you sell your home for the highest possible price ASAP
Bought with Zander Real Estate Team PLLC
GET MORE INFORMATION






