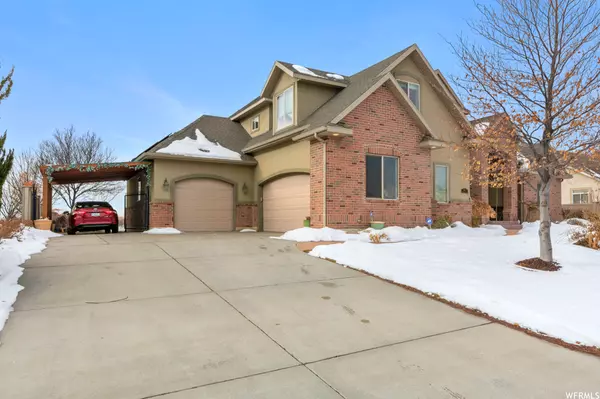For more information regarding the value of a property, please contact us for a free consultation.
Key Details
Sold Price $1,125,000
Property Type Single Family Home
Sub Type Single Family Residence
Listing Status Sold
Purchase Type For Sale
Square Footage 4,976 sqft
Price per Sqft $226
Subdivision Juniper Heights
MLS Listing ID 1859443
Sold Date 03/21/23
Style Stories: 2
Bedrooms 6
Full Baths 3
Half Baths 1
Construction Status Blt./Standing
HOA Y/N No
Abv Grd Liv Area 3,028
Year Built 2003
Annual Tax Amount $3,908
Lot Size 0.300 Acres
Acres 0.3
Lot Dimensions 0.0x0.0x0.0
Property Description
This home and location won't disappoint. Pride of ownership throughout the home. Some of the recent upgrades includes a new gas fireplace with surround stone, water softener, Lennox high efficient furnace with Reme Halo-Home Air Purifier, tankless water heater, parking carport, Smart solar system and more. Great open floor plan with magnificent views from all bedrooms in the home. The fully finished basement with 9' ceilings offers extra living space to the already spacious interior, making it perfect for entertaining or accommodating guests. Some of the extras that are included are the pool table, large living room television, Tesla battery charger in garage, washer/dryer, two 50 gallon water jugs with spickets and garage refrigerator. This home boasts some of the best views in the valley with two decks located from the kitchen and upstairs loft area. Retractable awning on the upstairs deck is a great addition. Views plus rock waterfall in backyard provides the perfect serene setting to relax and unwind. Come see it today!!!
Location
State UT
County Utah
Area Pl Grove; Lindon; Orem
Rooms
Basement Daylight, Entrance, Full
Main Level Bedrooms 1
Interior
Interior Features Bar: Wet, Bath: Master, Bath: Sep. Tub/Shower, Central Vacuum, Closet: Walk-In, Den/Office, Disposal, French Doors, Gas Log, Jetted Tub, Oven: Wall, Range: Countertop, Vaulted Ceilings
Heating Forced Air, Gas: Central
Cooling Central Air
Flooring Carpet, Hardwood, Marble, Tile
Fireplaces Number 1
Fireplace true
Window Features Blinds,Part
Laundry Electric Dryer Hookup, Gas Dryer Hookup
Exterior
Exterior Feature Deck; Covered, Double Pane Windows, Entry (Foyer), Lighting, Patio: Covered
Garage Spaces 3.0
Utilities Available Natural Gas Connected, Sewer Connected, Sewer: Public, Water Connected
Waterfront No
View Y/N Yes
View Lake, Mountain(s), Valley
Roof Type Asphalt
Present Use Single Family
Topography Curb & Gutter, Fenced: Full, Secluded Yard, Sprinkler: Auto-Full, Terrain, Flat, View: Lake, View: Mountain, View: Valley
Porch Covered
Total Parking Spaces 3
Private Pool false
Building
Lot Description Curb & Gutter, Fenced: Full, Secluded, Sprinkler: Auto-Full, View: Lake, View: Mountain, View: Valley
Story 3
Sewer Sewer: Connected, Sewer: Public
Water Culinary, Irrigation: Pressure, Secondary
Structure Type Brick,Stucco
New Construction No
Construction Status Blt./Standing
Schools
Elementary Schools Cedar Ridge
Middle Schools Mt Ridge
High Schools Lone Peak
School District Alpine
Others
Senior Community No
Tax ID 43-109-0007
Acceptable Financing Cash, Conventional, Lease Option
Horse Property No
Listing Terms Cash, Conventional, Lease Option
Financing Conventional
Read Less Info
Want to know what your home might be worth? Contact us for a FREE valuation!

Our team is ready to help you sell your home for the highest possible price ASAP
Bought with Presidio Real Estate
GET MORE INFORMATION






