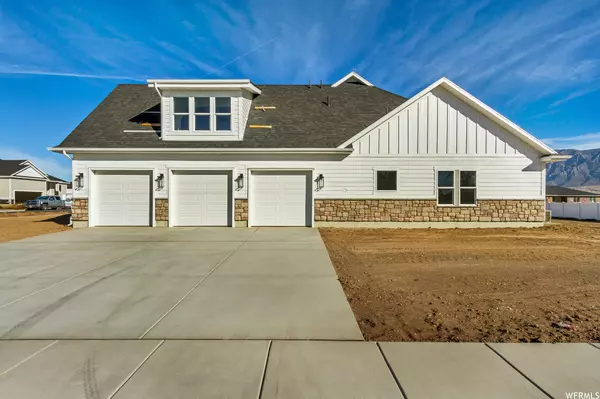For more information regarding the value of a property, please contact us for a free consultation.
Key Details
Sold Price $695,000
Property Type Single Family Home
Sub Type Single Family Residence
Listing Status Sold
Purchase Type For Sale
Square Footage 3,007 sqft
Price per Sqft $231
Subdivision Taylor Parks Ph3
MLS Listing ID 1858758
Sold Date 03/31/23
Style Rambler/Ranch
Bedrooms 3
Full Baths 2
Half Baths 1
Construction Status Blt./Standing
HOA Y/N No
Abv Grd Liv Area 3,007
Year Built 2023
Annual Tax Amount $3,500
Lot Size 0.420 Acres
Acres 0.42
Lot Dimensions 0.0x0.0x0.0
Property Description
The home features single level living with a no step entrance, wide front porch, a spacious foyer with coat closet, formal living room, LVP flooring throughout the main floor, plush carpet in the master which leads out to a covered back patio, double closets, separate sinks and lots of extra drawers, separate soaker tub and shower, privacy toilet closet, and linen closet in the master suite. The living room has a fireplace surrounded by shiplap, lots of additional canned lighting, a gourmet kitchen with wall oven, built-in microwave, 6 burner gas Thor cooktop, and range hood, with high-end stainless steel appliances, a main floor guest bath, laundry room with cabinetry, sink, shelf, and hanging rod, mudroom with seating area and storage under the bench, huge bonus room, lots of storage space throughout the home and two additional bedrooms with another full bathroom. The three-car garage and driveway sits on the south with siding going all the way around the house with rock on the front and side. The unobstructed views from the 32' covered back patio is incredible and the lot is spacious so there are lots of options like space for RV parking or a pool.
Location
State UT
County Weber
Area Ogdn; Farrw; Hrsvl; Pln Cty.
Zoning Single-Family
Direction Directions/Google Maps Pin Drop: Dropped pin https://maps.app.goo.gl/SJpL74dEQsY3oBzMA?g_st=ic Go further East past the pin drop location on MLS routing to get to the newer homes, since the map does not show that community phase yet. Once at the corner facing the mountains, turn right going South and the home will be on the South East Corner, facing West. If you follow regular mapping you may end up in a beautiful field with no homes.
Rooms
Basement Slab
Primary Bedroom Level Floor: 1st
Master Bedroom Floor: 1st
Main Level Bedrooms 3
Interior
Interior Features Bath: Master, Bath: Sep. Tub/Shower, Closet: Walk-In, Den/Office, Disposal, Great Room, Oven: Gas, Oven: Wall, Range: Gas, Range/Oven: Built-In, Instantaneous Hot Water, Granite Countertops
Cooling Central Air
Flooring Carpet, Laminate
Fireplaces Number 1
Fireplaces Type Insert
Equipment Fireplace Insert
Fireplace true
Appliance Ceiling Fan, Microwave, Range Hood
Laundry Electric Dryer Hookup
Exterior
Exterior Feature Entry (Foyer), Lighting, Patio: Covered, Porch: Open
Garage Spaces 3.0
Utilities Available Natural Gas Connected, Electricity Connected, Sewer Connected, Sewer: Public, Water Connected
Waterfront No
View Y/N Yes
View Mountain(s)
Roof Type Asphalt
Present Use Single Family
Topography Corner Lot, Curb & Gutter, Fenced: Part, Sidewalks, Terrain, Flat, View: Mountain
Accessibility Single Level Living
Porch Covered, Porch: Open
Parking Type Covered
Total Parking Spaces 3
Private Pool false
Building
Lot Description Corner Lot, Curb & Gutter, Fenced: Part, Sidewalks, View: Mountain
Faces West
Story 2
Sewer Sewer: Connected, Sewer: Public
Water Culinary, Secondary
Structure Type Composition,Stone
New Construction No
Construction Status Blt./Standing
Schools
Elementary Schools Plain City
Middle Schools Wahlquist
High Schools Fremont
School District Weber
Others
Senior Community No
Tax ID 24-159-0025
Acceptable Financing Cash, Conventional, FHA, VA Loan
Horse Property No
Listing Terms Cash, Conventional, FHA, VA Loan
Financing Conventional
Read Less Info
Want to know what your home might be worth? Contact us for a FREE valuation!

Our team is ready to help you sell your home for the highest possible price ASAP
Bought with Farmhouse Realty Group LLC
GET MORE INFORMATION






