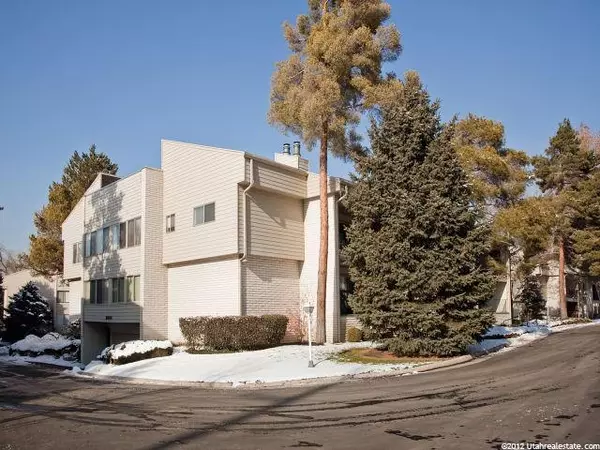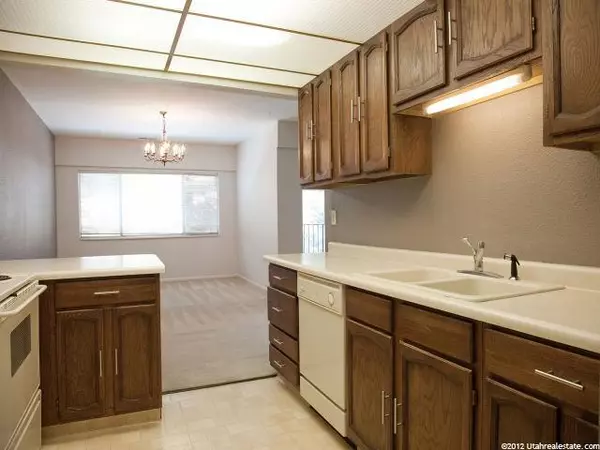For more information regarding the value of a property, please contact us for a free consultation.
Key Details
Sold Price $160,000
Property Type Condo
Sub Type Condominium
Listing Status Sold
Purchase Type For Sale
Square Footage 1,450 sqft
Price per Sqft $110
Subdivision Forest Glen
MLS Listing ID 1007776
Sold Date 03/08/11
Style Other/See Remarks
Bedrooms 2
Full Baths 2
Construction Status Blt./Standing
HOA Fees $298
HOA Y/N No
Abv Grd Liv Area 1,450
Year Built 1979
Annual Tax Amount $1,428
Lot Size 435 Sqft
Acres 0.01
Lot Dimensions 1.0x0.0x0.0
Property Description
*** VACANT *** NO APPT NECESSARY *** SUPRA KEYBOX *** WOW!!! PRICED PERFECT!! Excellent location! Close to freeway access. BEAUTIFUL curb appeal. Secure 2-car garage parking. Secure Bldg elevator! Spacious floor plan. Both bdrms w/ private bthrms. Huge patio/decks. Oversized laundry rm. HURRY! Please view agent remarks!
Location
State UT
County Salt Lake
Area Salt Lake City; So. Salt Lake
Zoning Multi-Family
Direction Enter off Highland Dr. Once in complex: keybox is on 3rd Eastside building.
Rooms
Basement None
Primary Bedroom Level Floor: 1st
Master Bedroom Floor: 1st
Main Level Bedrooms 2
Interior
Interior Features Disposal, Gas Log, Kitchen: Updated, Range/Oven: Free Stdng.
Heating Forced Air, Gas: Central
Cooling Central Air
Flooring Carpet, Linoleum
Fireplaces Number 1
Fireplaces Type Insert
Equipment Fireplace Insert, Window Coverings
Fireplace true
Window Features Blinds,Part
Appliance Ceiling Fan, Gas Grill/BBQ
Laundry Gas Dryer Hookup
Exterior
Exterior Feature Deck; Covered, Double Pane Windows, Sliding Glass Doors, Stained Glass Windows
Garage Spaces 2.0
Pool Fenced, Heated, In Ground
Community Features Clubhouse
Utilities Available Natural Gas Connected, Electricity Connected, Sewer Connected, Sewer: Public
Waterfront No
View Y/N No
Roof Type Asphalt
Present Use Residential
Topography Curb & Gutter, Fenced: Part, Road: Paved, Sidewalks, Sprinkler: Auto-Part, Terrain: Grad Slope, Wooded
Accessibility Accessible Elevator Installed, Customized Wheelchair Accessible
Total Parking Spaces 4
Private Pool true
Building
Lot Description Curb & Gutter, Fenced: Part, Road: Paved, Sidewalks, Sprinkler: Auto-Part, Terrain: Grad Slope, Wooded
Story 1
Sewer Sewer: Connected, Sewer: Public
Water Culinary
Structure Type Aluminum,Brick,Cedar,ICFs (Insulated Concrete Forms)
New Construction No
Construction Status Blt./Standing
Schools
Elementary Schools Nibley Park
Middle Schools Clayton
High Schools Highland
School District Salt Lake
Others
Senior Community No
Tax ID 16-20-454-048
Ownership REO/Bank Owned
Acceptable Financing Cash, Conventional, FHA, VA Loan
Horse Property No
Listing Terms Cash, Conventional, FHA, VA Loan
Financing Cash
Read Less Info
Want to know what your home might be worth? Contact us for a FREE valuation!

Our team is ready to help you sell your home for the highest possible price ASAP
Bought with Sperling REALTORS Inc
GET MORE INFORMATION






