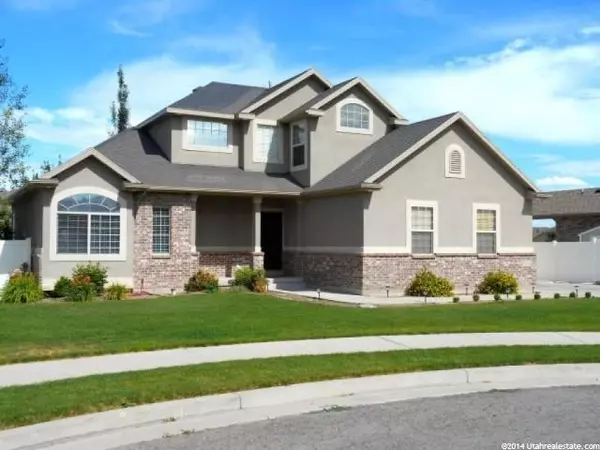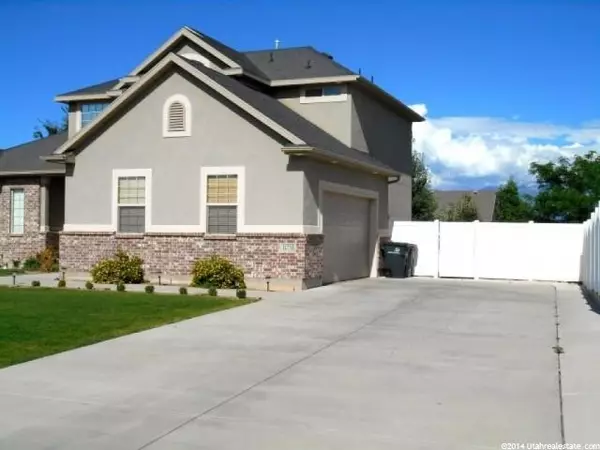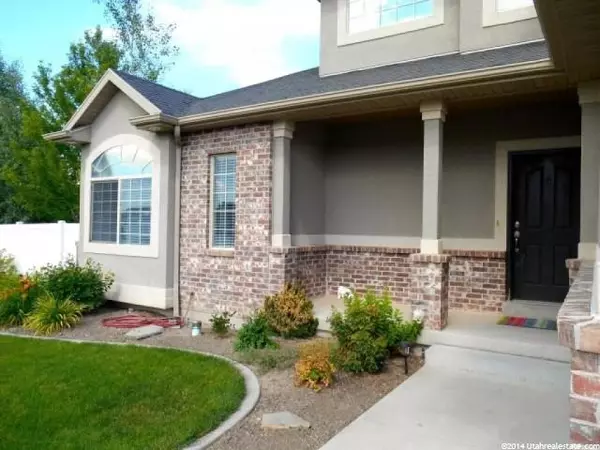For more information regarding the value of a property, please contact us for a free consultation.
Key Details
Sold Price $300,000
Property Type Single Family Home
Sub Type Single Family Residence
Listing Status Sold
Purchase Type For Sale
Square Footage 3,167 sqft
Price per Sqft $94
Subdivision Sunstone Village
MLS Listing ID 1260602
Sold Date 03/20/15
Style Stories: 2
Bedrooms 3
Full Baths 2
Half Baths 1
Construction Status Blt./Standing
HOA Y/N No
Abv Grd Liv Area 2,044
Year Built 2002
Annual Tax Amount $2,181
Lot Size 10,890 Sqft
Acres 0.25
Lot Dimensions 0.0x0.0x0.0
Property Description
Beautifully remodeled 2-story home in prestigious Sunstone Village. This home is located in a Cul-de-Sac and features an extra large driveway with a gate access to the backyard, Gravel RV pad, full - automatic sprinkler system, full vinyl fencing, built-in trampoline, custom stone pathways/stairs with an extended patio for entertaining which includes a gas line for your BBQ. Inside features new entry-way and family room linen tiled flooring, all new faux wood blinds, new trendy Gray two-toned paint, new baseboards and new glass tiled fireplace surround. Walk into the large kitchen and check-out the newly refinished white cabinets, solid surface counter-tops, new light fixtures and gorgeous gas Jennair range and stove. Master Bedroom on the main floor is large and has new carpet and ceiling fan. Attached master bathroom has double sinks, separate soaker tub and large shower with a walk-in master closet. Upstairs features 2 bedrooms and a full bathroom (double sinks) along with a second family room. Basement has enough room for a future family room, 2 additional bedrooms and a full bathroom. Systems of the house include an instantaneous hot water heater and a furnace with an attached humidifier.
Location
State UT
County Salt Lake
Area Wj; Sj; Rvrton; Herriman; Bingh
Zoning Single-Family
Rooms
Basement Daylight, Full
Primary Bedroom Level Floor: 1st
Master Bedroom Floor: 1st
Main Level Bedrooms 1
Interior
Interior Features Bath: Master, Bath: Sep. Tub/Shower, Closet: Walk-In, Disposal, Kitchen: Updated, Oven: Gas, Range/Oven: Free Stdng., Vaulted Ceilings, Instantaneous Hot Water
Heating Gas: Central
Cooling Central Air
Flooring Carpet, Tile
Fireplaces Number 1
Fireplaces Type Insert
Equipment Fireplace Insert, Humidifier, Trampoline
Fireplace true
Window Features Blinds,Drapes,Full
Appliance Microwave, Range Hood, Refrigerator
Laundry Electric Dryer Hookup
Exterior
Exterior Feature Bay Box Windows, Double Pane Windows, Lighting, Porch: Open, Sliding Glass Doors
Garage Spaces 2.0
Utilities Available Natural Gas Connected, Electricity Connected, Sewer Connected, Water Connected
Waterfront No
View Y/N Yes
View Mountain(s)
Roof Type Asphalt,Pitched
Present Use Single Family
Topography Cul-de-Sac, Curb & Gutter, Fenced: Full, Sidewalks, Sprinkler: Auto-Full, Terrain, Flat, View: Mountain
Porch Porch: Open
Parking Type Rv Parking
Total Parking Spaces 2
Private Pool false
Building
Lot Description Cul-De-Sac, Curb & Gutter, Fenced: Full, Sidewalks, Sprinkler: Auto-Full, View: Mountain
Story 3
Sewer Sewer: Connected
Water Culinary
Structure Type Asphalt,Brick,Stucco
New Construction No
Construction Status Blt./Standing
Schools
Elementary Schools Daybreak
Middle Schools Elk Ridge
High Schools Herriman
School District Jordan
Others
Senior Community No
Tax ID 26-23-481-030
Acceptable Financing Cash, Conventional, FHA, VA Loan
Horse Property No
Listing Terms Cash, Conventional, FHA, VA Loan
Financing FHA
Read Less Info
Want to know what your home might be worth? Contact us for a FREE valuation!

Our team is ready to help you sell your home for the highest possible price ASAP
Bought with Equity Real Estate (Solid)
GET MORE INFORMATION






