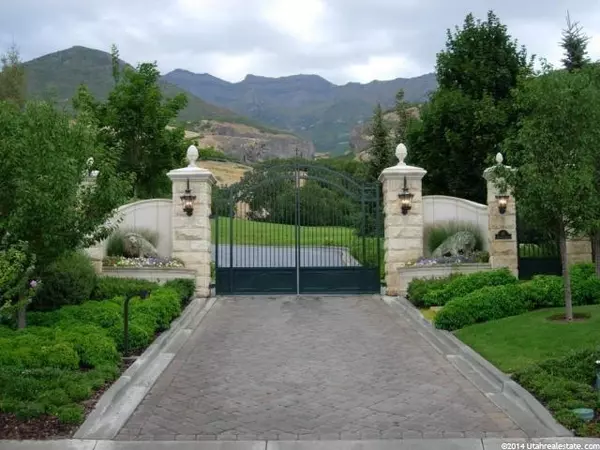For more information regarding the value of a property, please contact us for a free consultation.
Key Details
Sold Price $2,000,000
Property Type Single Family Home
Sub Type Single Family Residence
Listing Status Sold
Purchase Type For Sale
Square Footage 12,192 sqft
Price per Sqft $164
Subdivision Canberra Heights
MLS Listing ID 1270198
Sold Date 09/04/15
Style Other/See Remarks
Bedrooms 5
Full Baths 3
Half Baths 2
Three Quarter Bath 1
Construction Status Blt./Standing
HOA Y/N No
Abv Grd Liv Area 6,855
Year Built 2005
Annual Tax Amount $11,260
Lot Size 3.950 Acres
Acres 3.95
Lot Dimensions 0.0x0.0x0.0
Property Description
THIS IS NOW A SHORT SALE!! Bring all offers!!We need an offer!! "Palatial" is the word that comes to mind when you experience this amazing hilltop estate!Set behind gates up a long private drive and sited on it's own 3.96 acre promontory, this exceptional estate features a Personally designed 5 bedroom 6 bathroom house built to be a castle on the hill. Sited to take advantage of the extraordinary views from just about every room in the home. The attention to detail when the home was designed and built, will make you fall in love with all of it. This is not just a home but it is a show piece that will amaze you and give you a place to entertain any guest with pride!! The entrance opens to a formal living room with an amazing view of Mt. Timpanogos, and that's just for starters. Why buy at the Bottom of a River when you can be at the Top of the Hill. With this huge open floor plan ,Big rooms, large game area and theater, there is more than enough room to spread out and enjoy your time at home. As you would expect with a home of this stature ,there are many automated and upgraded features, including an elevator, and Full Theater, two kitchens,5 fireplaces, and huge fully appointed patio for entertaining. Only the best went into the creation of this estate. Please enjoy the photos and call me, or your personal agent for an appointment to see this Castle on the Hill. Please the Attached document for a list of the home features! The stained glass windows are excluded as is the Bronze statue at the front fountain. Some furnishings are negotiable.
Location
State UT
County Utah
Area Pl Grove; Lindon; Orem
Zoning Single-Family
Rooms
Basement Daylight, Full
Primary Bedroom Level Floor: 1st
Master Bedroom Floor: 1st
Main Level Bedrooms 1
Interior
Interior Features See Remarks, Alarm: Security, Bath: Master, Bath: Sep. Tub/Shower, Central Vacuum, Closet: Walk-In, Den/Office, Disposal, French Doors, Gas Log, Great Room, Intercom, Jetted Tub, Kitchen: Second, Oven: Double, Oven: Gas, Oven: Wall, Range: Countertop, Range: Down Vent, Range: Gas, Vaulted Ceilings, Granite Countertops, Theater Room
Heating Gas: Central, Gas: Radiant
Cooling Central Air
Flooring Carpet, Hardwood, Travertine
Fireplaces Number 5
Fireplaces Type Fireplace Equipment
Equipment Alarm System, Fireplace Equipment, Storage Shed(s), Window Coverings, Workbench
Fireplace true
Window Features See Remarks
Appliance Ceiling Fan, Trash Compactor, Gas Grill/BBQ, Microwave, Range Hood, Refrigerator, Satellite Dish, Water Softener Owned
Laundry Electric Dryer Hookup
Exterior
Exterior Feature See Remarks, Balcony, Bay Box Windows, Deck; Covered, Double Pane Windows, Entry (Foyer), Lighting, Patio: Covered, Porch: Open, Skylights, Stained Glass Windows
Garage Spaces 4.0
Utilities Available Natural Gas Connected, Electricity Connected, Sewer Connected, Sewer: Public, Water Connected
Waterfront No
View Y/N Yes
View Lake, Mountain(s), Valley
Roof Type See Remarks
Present Use Single Family
Topography See Remarks, Cul-de-Sac, Curb & Gutter, Fenced: Full, Road: Paved, Secluded Yard, Sprinkler: Auto-Full, Terrain: Grad Slope, View: Lake, View: Mountain, View: Valley, Private
Accessibility Accessible Elevator Installed
Porch Covered, Porch: Open
Parking Type Rv Parking
Total Parking Spaces 12
Private Pool false
Building
Lot Description See Remarks, Cul-De-Sac, Curb & Gutter, Fenced: Full, Road: Paved, Secluded, Sprinkler: Auto-Full, Terrain: Grad Slope, View: Lake, View: Mountain, View: Valley, Private
Story 3
Sewer Sewer: Connected, Sewer: Public
Water Culinary, Irrigation: Pressure
Structure Type Stone,Stucco
New Construction No
Construction Status Blt./Standing
Schools
Elementary Schools Lindon
Middle Schools Canyon View
High Schools Timpanogos
School District Alpine
Others
Senior Community No
Tax ID 36-941-0042
Security Features Security System
Acceptable Financing Cash, Conventional
Horse Property No
Listing Terms Cash, Conventional
Financing Other
Special Listing Condition Third Party Approval Required
Read Less Info
Want to know what your home might be worth? Contact us for a FREE valuation!

Our team is ready to help you sell your home for the highest possible price ASAP
Bought with Berkshire Hathaway HomeServices Elite Real Estate
GET MORE INFORMATION






