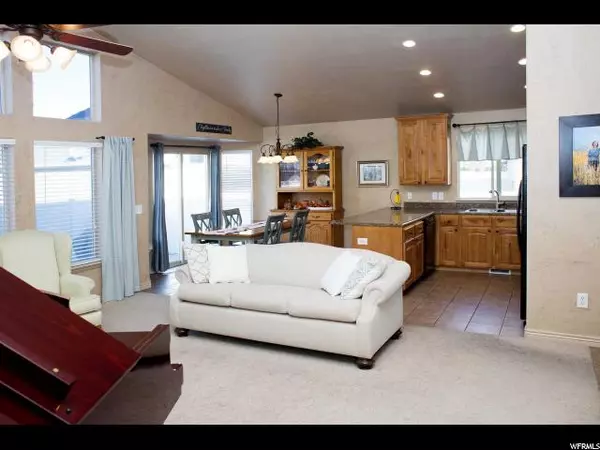For more information regarding the value of a property, please contact us for a free consultation.
Key Details
Sold Price $290,000
Property Type Single Family Home
Sub Type Single Family Residence
Listing Status Sold
Purchase Type For Sale
Square Footage 2,850 sqft
Price per Sqft $101
Subdivision Delmar Meadow
MLS Listing ID 1413980
Sold Date 11/30/16
Style Rambler/Ranch
Bedrooms 6
Full Baths 3
Construction Status Blt./Standing
HOA Y/N No
Abv Grd Liv Area 1,441
Year Built 2006
Annual Tax Amount $1,619
Lot Size 6,098 Sqft
Acres 0.14
Lot Dimensions 0.0x0.0x0.0
Property Description
OPEN HOUSE Sat 22: 11-1 One word sums up this home-inviting! Immediately upon walking through the front door you are greeted by a spacious tiled entry leading to a great room with vaulted ceilings. Natural light is accentuated through multiple large windows throughout. The home is completely finished with six bedrooms, three full baths, great room, family room and storage space with built-in shelves. The home has textured walls, upgraded window sill moldings, knotty alder cabinets and railings, oiled bronze hardware and lighting fixtures, tiled bathrooms and even a switch for outdoor holiday lights. Imagine coming home to relax in a private master suite with a garden tub, separate extended shower including 2 individual shower heads and large, walk-in closet. The beautifully landscaped yard includes full sprinklers with drip lines for the flower beds and a water drainage system to direct water away from the foundation. From the first to the last impression this home says you're invited. On NE corner of Pioneer Crossing and Redwood rd. Sq ft fig is estimated only and were obtained from last MLS listing, buyer is advised to obtain an independent measurement.
Location
State UT
County Utah
Area Am Fork; Hlnd; Lehi; Saratog.
Zoning Single-Family
Rooms
Basement Full
Primary Bedroom Level Floor: 1st
Master Bedroom Floor: 1st
Main Level Bedrooms 3
Interior
Interior Features Bath: Master, Bath: Sep. Tub/Shower, Closet: Walk-In, Den/Office, Great Room, Oven: Gas, Range: Gas
Heating Forced Air, Gas: Central
Cooling Central Air
Flooring Carpet, Tile
Fireplace false
Window Features Blinds
Appliance Portable Dishwasher, Microwave
Laundry Electric Dryer Hookup, Gas Dryer Hookup
Exterior
Exterior Feature Double Pane Windows, Lighting
Garage Spaces 2.0
Utilities Available Natural Gas Connected, Electricity Not Available, Sewer Connected, Water Connected
Waterfront No
View Y/N Yes
View Mountain(s)
Roof Type Asphalt
Present Use Single Family
Topography Fenced: Full, Sprinkler: Auto-Full, View: Mountain
Accessibility Accessible Hallway(s)
Total Parking Spaces 2
Private Pool false
Building
Lot Description Fenced: Full, Sprinkler: Auto-Full, View: Mountain
Faces East
Story 2
Sewer Sewer: Connected
Water Irrigation: Pressure
Structure Type Brick,Stucco
New Construction No
Construction Status Blt./Standing
Schools
Elementary Schools Saratoga Shores
Middle Schools Vista Heights Middle School
High Schools Westlake
School District Alpine
Others
Senior Community No
Tax ID 37-238-0219
Acceptable Financing Cash, Conventional, FHA, VA Loan
Horse Property No
Listing Terms Cash, Conventional, FHA, VA Loan
Financing Conventional
Read Less Info
Want to know what your home might be worth? Contact us for a FREE valuation!

Our team is ready to help you sell your home for the highest possible price ASAP
Bought with Berkshire Hathaway HomeServices Elite Real Estate (American Fork)
GET MORE INFORMATION






