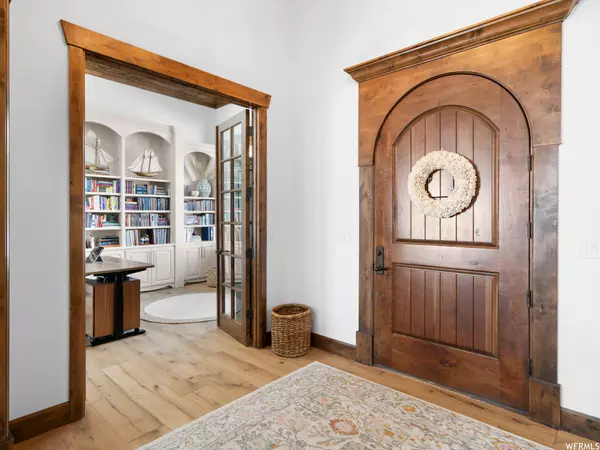For more information regarding the value of a property, please contact us for a free consultation.
Key Details
Sold Price $2,450,000
Property Type Single Family Home
Sub Type Single Family Residence
Listing Status Sold
Purchase Type For Sale
Square Footage 8,841 sqft
Price per Sqft $277
Subdivision Swiss One
MLS Listing ID 1864399
Sold Date 04/10/23
Style Stories: 2
Bedrooms 6
Full Baths 5
Half Baths 1
Construction Status Blt./Standing
HOA Y/N No
Abv Grd Liv Area 4,304
Year Built 2005
Annual Tax Amount $9,047
Lot Size 0.840 Acres
Acres 0.84
Lot Dimensions 0.0x0.0x0.0
Property Description
Please Click on Tour/Open At Top of the MLS Listing!! Luxurious and breathtaking, this 6 bedroom, 5.5 bath home nestled in the heart of Alpine with expansive, sweeping views of Utah Lake, Utah Valley & Mount Timpanogos is impressive! Remodeled to perfection, the spacious gourmet kitchen with gorgeous Taj Mahal quartzite opens to a great room boasting gorgeous vaulted ceilings, a beautiful custom built-in, a two-way fireplace, a wall of windows that showcases stunning views & overlooks the resort-style pool. This one-of-a-kind property includes a grand primary suite on the main level, an in-suite fireplace, remote controlled electric shades, a sitting area & access to the balcony for incredible panoramic views. In the primary suite bathroom dual vanities, a soaking tub, a cozy fireplace & a separate oversized shower complete the space. A generously sized custom built closet is just off the primary bathroom with floor to ceiling shelves. Throughout this elegant home you will find upscale & top-notch fixtures, features & appliances, electric shades in the family room, an upper-level loft bedroom with a full bathroom, a beautiful office suite with French doors & custom built-ins, and an oversized laundry room that is efficiently designed. The lower level is designed with high ceilings, big windows & opens out to the amazing backyard. This is an entertainer's paradise with a kitchen, large family room & a well-appointed theater room that includes stadium seating & a 4K projector with a high -definition entertainment system. All of this in addition to 3 bedrooms (one of which makes an excellent home gym), 2 bathrooms, a large storage space & a separate cold storage room. At just under an acre, the grounds have been custom designed & professionally maintained to include mature & terraced landscape, lighting, a basketball court, an outdoor pizza oven, a masterfully built pergola overlooking the saltwater pool with a 62 ft commercial grade water slide & a new jacuzzi. This stately home has curb appeal with a circular drive & plenty of parking in this meticulous 4 car garage with epoxy floors, and space for RV parking as well. The grandeur and beauty of this home are unmatched. Private Showing upon request. Square footage figures and listing information are provided as a courtesy only from a 2020 appraisal. Buyer is advised to verify all information and obtain independent home measurements.
Location
State UT
County Utah
Area Alpine
Zoning Single-Family
Rooms
Basement Daylight, Full, Walk-Out Access
Primary Bedroom Level Floor: 1st
Master Bedroom Floor: 1st
Main Level Bedrooms 2
Interior
Interior Features See Remarks, Bar: Dry, Bath: Master, Bath: Sep. Tub/Shower, Central Vacuum, Closet: Walk-In, Den/Office, Disposal, Floor Drains, French Doors, Gas Log, Great Room, Kitchen: Second, Kitchen: Updated, Mother-in-Law Apt., Oven: Double, Oven: Wall, Range: Countertop, Range: Gas, Vaulted Ceilings, Instantaneous Hot Water, Theater Room
Heating Forced Air, Gas: Central
Cooling Central Air
Flooring Carpet, Hardwood, Tile, Slate, Travertine
Fireplaces Number 4
Fireplaces Type Insert
Equipment Basketball Standard, Fireplace Insert, Gazebo, Humidifier, Window Coverings, Projector
Fireplace true
Window Features Blinds,Part,Shades
Appliance Ceiling Fan, Microwave, Refrigerator, Satellite Equipment, Satellite Dish, Water Softener Owned
Laundry Electric Dryer Hookup
Exterior
Exterior Feature Balcony, Basement Entrance, Bay Box Windows, Deck; Covered, Double Pane Windows, Entry (Foyer), Lighting, Patio: Covered, Walkout, Patio: Open
Garage Spaces 4.0
Pool Fenced, Fiberglass, Heated, In Ground, With Spa, Electronic Cover
Utilities Available Natural Gas Connected, Electricity Connected, Sewer Connected, Sewer: Public, Water Connected
Waterfront No
View Y/N Yes
View Lake, Mountain(s), Valley
Roof Type Asphalt
Present Use Single Family
Topography Curb & Gutter, Fenced: Full, Road: Paved, Secluded Yard, Sidewalks, Sprinkler: Auto-Full, Terrain: Grad Slope, View: Lake, View: Mountain, View: Valley, Drip Irrigation: Auto-Full, View: Water
Porch Covered, Patio: Open
Parking Type Rv Parking
Total Parking Spaces 4
Private Pool true
Building
Lot Description Curb & Gutter, Fenced: Full, Road: Paved, Secluded, Sidewalks, Sprinkler: Auto-Full, Terrain: Grad Slope, View: Lake, View: Mountain, View: Valley, Drip Irrigation: Auto-Full, View: Water
Faces North
Story 3
Sewer Sewer: Connected, Sewer: Public
Water Culinary, Irrigation: Pressure
Structure Type Asphalt,Brick,Stone,Stucco
New Construction No
Construction Status Blt./Standing
Schools
Elementary Schools Westfield
Middle Schools Timberline
High Schools Lone Peak
School District Alpine
Others
Senior Community No
Tax ID 66-017-0024
Acceptable Financing Cash, Conventional
Horse Property No
Listing Terms Cash, Conventional
Financing Cash
Read Less Info
Want to know what your home might be worth? Contact us for a FREE valuation!

Our team is ready to help you sell your home for the highest possible price ASAP
Bought with Equity Real Estate (Advantage)
GET MORE INFORMATION






