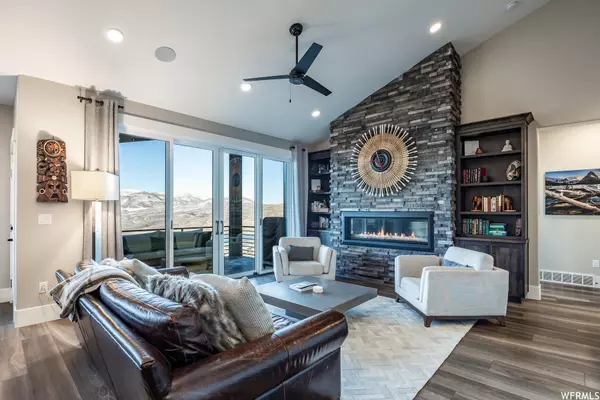For more information regarding the value of a property, please contact us for a free consultation.
Key Details
Sold Price $1,925,000
Property Type Townhouse
Sub Type Townhouse
Listing Status Sold
Purchase Type For Sale
Square Footage 3,309 sqft
Price per Sqft $581
Subdivision Shoreline
MLS Listing ID 1849605
Sold Date 04/28/23
Style Stories: 2
Bedrooms 3
Full Baths 2
Half Baths 1
Construction Status Blt./Standing
HOA Fees $325/mo
HOA Y/N Yes
Year Built 2018
Annual Tax Amount $8,941
Lot Size 2,178 Sqft
Acres 0.05
Lot Dimensions 0.0x0.0x0.0
Property Description
This townhome has everything and it starts with the view. You'll enjoy forever views of Deer Valley and Mayflower Resorts as well as the Jordanelle Reservoir from the best location in Shoreline. Situated at the end of Shoreline Court where there will be no future construction, the unobstructed view you currently have is the view you'll keep. A gourmet kitchen and large walk in pantry with a main level master suite makes single level living a breeze. Cozy up by the fireplace and enjoy unforgettable sunsets over the Wasatch Mountain Range and Park City Ridgeline in what truly is a special setting. Head downstairs where you will enjoy the same incredible view whether you're working out in your home gym or relaxing in the sauna. Along with the downstairs living room you will find 2 guest bedrooms as well as a large movie theater for watching your favorite films on the big screen. A Sonos sound system throughout the home keeps the music going on both levels for entertaining guests or enjoying the tunes with the family. Conveniently located 15 minutes from Park City, Deer Valley and Mayflower Ski resorts as well as easy and close access to the Jordanelle Reservoir. You'll be as close as you need to be to all of the area's action yet will feel like you've gotten away when you return home. You're also close to highway 40 and I-80 making trips Kimball Junction, Salt Lake City or the airport very easy.
Location
State UT
County Wasatch
Zoning Single-Family
Rooms
Basement Walk-Out Access
Primary Bedroom Level Floor: 1st
Master Bedroom Floor: 1st
Main Level Bedrooms 1
Interior
Interior Features Closet: Walk-In, Disposal, Oven: Double, Range/Oven: Built-In, Vaulted Ceilings, Theater Room
Heating Forced Air
Flooring Carpet, Hardwood
Fireplaces Number 1
Fireplace true
Exterior
Exterior Feature Patio: Covered
Garage Spaces 2.0
Utilities Available Natural Gas Connected, Electricity Connected, Sewer Connected, Sewer: Public, Water Connected
Waterfront No
View Y/N Yes
View Mountain(s), Valley
Roof Type Composition
Present Use Residential
Topography View: Mountain, View: Valley, View: Water
Porch Covered
Total Parking Spaces 2
Private Pool false
Building
Lot Description View: Mountain, View: Valley, View: Water
Sewer Sewer: Connected, Sewer: Public
Water Culinary
Structure Type Stone
New Construction No
Construction Status Blt./Standing
Schools
Elementary Schools Midway
Middle Schools Rocky Mountain
High Schools Wasatch
School District Wasatch
Others
HOA Name Advantage Management
Senior Community No
Tax ID 0US-1050-C-017-025
Acceptable Financing Cash, Conventional
Horse Property No
Listing Terms Cash, Conventional
Financing Cash
Read Less Info
Want to know what your home might be worth? Contact us for a FREE valuation!

Our team is ready to help you sell your home for the highest possible price ASAP
Bought with Summit Sotheby's International Realty
GET MORE INFORMATION






