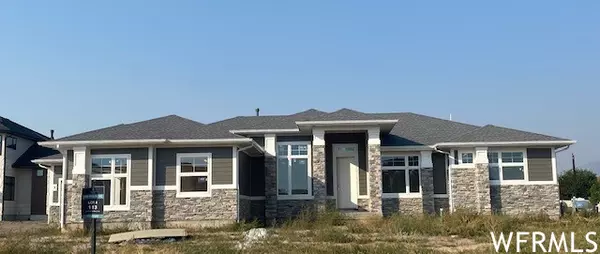For more information regarding the value of a property, please contact us for a free consultation.
Key Details
Sold Price $1,384,900
Property Type Single Family Home
Sub Type Single Family Residence
Listing Status Sold
Purchase Type For Sale
Square Footage 4,740 sqft
Price per Sqft $292
Subdivision The Preserve
MLS Listing ID 1844010
Sold Date 05/18/23
Style Rambler/Ranch
Bedrooms 5
Full Baths 3
Half Baths 1
Construction Status Und. Const.
HOA Fees $50/mo
HOA Y/N Yes
Abv Grd Liv Area 2,318
Year Built 2022
Annual Tax Amount $1
Lot Size 0.390 Acres
Acres 0.39
Lot Dimensions 0.0x0.0x0.0
Property Description
For a limited time, seller incentives are available to buy down your rate to as low as 4.875% fixed for 30 years with low closing costs. This is your chance to own a Symphony Home! Ask about low rates and closing costs with our Preferred Lender. Don't miss out on this executive rambler from Davis County's renowned and award-winning builder for craftsmanship and interior design. Located on a large flat lot in desirable new west Kaysville community! This will have a modern "prairie" elevation and will have some of the builder's best upgrades and nice finishes. Fantastic floor plan features an enormous Owner's suite with a sitting room, fireplace, grid wall (on bed wall), oversized shower, freestanding garden tub, and large walk-in closet with built-in shelving and a window. Office and an additional flex room located off of entry. Spacious galley kitchen with large island bar, double ovens, gas cooktop, dining nook, and large walk-in "butler's pantry" with shelves and countertop. Engineered hardwood floors, quartz countertops, etc. Basement will be finished, will have a wet bar, and has tons of storage space. Oversized garage will be finished with painted walls and epoxy floor. Community swimming pool expected to open by this summer. Stubbed for secondary water. (Photos on listing were taken on 9/12/22)
Location
State UT
County Davis
Area Kaysville; Fruit Heights; Layton
Zoning Single-Family
Rooms
Basement Full
Primary Bedroom Level Floor: 1st
Master Bedroom Floor: 1st
Main Level Bedrooms 2
Interior
Interior Features See Remarks, Bar: Wet, Bath: Master, Bath: Sep. Tub/Shower, Closet: Walk-In, Den/Office, Disposal, Gas Log, Great Room, Oven: Double, Oven: Wall, Range: Countertop, Range: Gas, Silestone Countertops
Cooling Central Air
Flooring See Remarks, Carpet, Hardwood, Laminate, Tile
Fireplaces Number 2
Fireplace true
Appliance Microwave, Range Hood
Laundry Electric Dryer Hookup
Exterior
Exterior Feature Double Pane Windows, Entry (Foyer), Lighting, Patio: Covered, Porch: Open
Garage Spaces 3.0
Pool See Remarks, In Ground
Amenities Available Other, Picnic Area, Pool
Waterfront No
View Y/N Yes
View Mountain(s)
Roof Type Asphalt
Present Use Single Family
Topography Sidewalks, Terrain, Flat, View: Mountain
Porch Covered, Porch: Open
Total Parking Spaces 3
Private Pool true
Building
Lot Description Sidewalks, View: Mountain
Faces Southwest
Story 2
Water Culinary, Secondary
Structure Type Stone,Stucco,Cement Siding
New Construction Yes
Construction Status Und. Const.
Schools
Elementary Schools Kay'S Creek
Middle Schools Shoreline Jr High
High Schools Davis
School District Davis
Others
HOA Name Western Mgmt
Senior Community No
Tax ID 11-842-0113
Acceptable Financing See Remarks, Cash, Conventional, VA Loan
Horse Property No
Listing Terms See Remarks, Cash, Conventional, VA Loan
Financing Conventional
Read Less Info
Want to know what your home might be worth? Contact us for a FREE valuation!

Our team is ready to help you sell your home for the highest possible price ASAP
Bought with Summit Sotheby's International Realty
GET MORE INFORMATION






