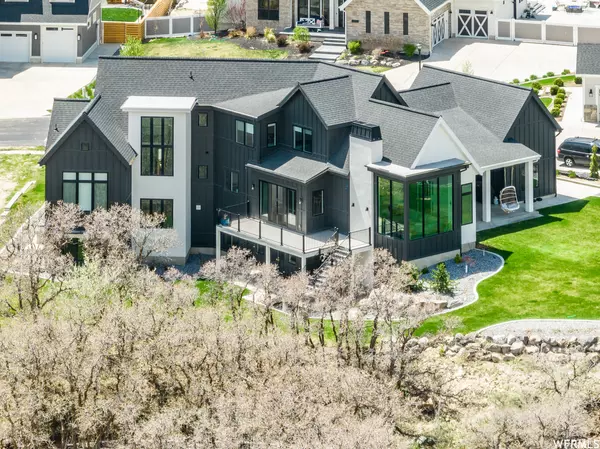For more information regarding the value of a property, please contact us for a free consultation.
Key Details
Sold Price $2,030,000
Property Type Single Family Home
Sub Type Single Family Residence
Listing Status Sold
Purchase Type For Sale
Square Footage 5,757 sqft
Price per Sqft $352
Subdivision Skye Estates
MLS Listing ID 1874708
Sold Date 06/12/23
Style Stories: 2
Bedrooms 5
Full Baths 3
Half Baths 2
Construction Status Blt./Standing
HOA Fees $70/mo
HOA Y/N Yes
Abv Grd Liv Area 3,291
Year Built 2021
Annual Tax Amount $5,233
Lot Size 0.480 Acres
Acres 0.48
Lot Dimensions 0.0x0.0x0.0
Property Description
Welcome to your dream home! This stunning west-facing property sits at the back of a cul-de-sac, offering unobstructed mountain views. Soaring tall ceilings and oversized windows bathe the home in natural light. Enjoy movie nights in the theater room or work out in the gym, complete with a rough-finished steam room. Outside, the private yard boasts mature trees and a calming runoff creek. The perfect spot for a pool with breathtaking views. Entertain guests on the covered patio or deck. Park your vehicles in the 3-car garage. Don't miss out on this incredible opportunity to live in luxury! Buyer and Buyer's agent are advised to verify all information. Listing Agent Related to Seller.
Location
State UT
County Utah
Area Am Fork; Hlnd; Lehi; Saratog.
Zoning Single-Family
Rooms
Basement Daylight, Entrance, Full, Walk-Out Access
Primary Bedroom Level Floor: 1st
Master Bedroom Floor: 1st
Main Level Bedrooms 1
Interior
Interior Features Bath: Master, Closet: Walk-In, Den/Office, Disposal, Kitchen: Second, Laundry Chute, Oven: Double, Oven: Wall, Range: Countertop, Vaulted Ceilings, Instantaneous Hot Water, Theater Room, Video Door Bell(s), Smart Thermostat(s)
Heating Gas: Central
Flooring Carpet, Hardwood, Tile
Fireplaces Number 1
Fireplaces Type Fireplace Equipment
Equipment Fireplace Equipment, Humidifier, Window Coverings, Projector, Trampoline
Fireplace true
Window Features Part,Shades
Appliance Ceiling Fan, Microwave, Range Hood, Water Softener Owned
Exterior
Exterior Feature Basement Entrance, Patio: Covered, Sliding Glass Doors, Walkout
Garage Spaces 3.0
Utilities Available Natural Gas Connected, Electricity Connected, Sewer Connected, Sewer: Public, Water Connected
Amenities Available Clubhouse, Fitness Center, Picnic Area, Playground, Pool
Waterfront No
View Y/N Yes
View Mountain(s)
Roof Type Asphalt
Present Use Single Family
Topography Cul-de-Sac, Curb & Gutter, Fenced: Part, Road: Paved, Secluded Yard, Sidewalks, Sprinkler: Auto-Full, Terrain, Flat, View: Mountain, Drip Irrigation: Auto-Full, Private
Porch Covered
Total Parking Spaces 3
Private Pool false
Building
Lot Description Cul-De-Sac, Curb & Gutter, Fenced: Part, Road: Paved, Secluded, Sidewalks, Sprinkler: Auto-Full, View: Mountain, Drip Irrigation: Auto-Full, Private
Faces West
Story 3
Sewer Sewer: Connected, Sewer: Public
Water Culinary, Irrigation: Pressure
Structure Type Stucco,Cement Siding,Other
New Construction No
Construction Status Blt./Standing
Schools
Elementary Schools Ridgeline
Middle Schools Timberline
High Schools Lone Peak
School District Alpine
Others
HOA Name Advantage Management
Senior Community No
Tax ID 66-453-0407
Acceptable Financing Cash, Conventional
Horse Property No
Listing Terms Cash, Conventional
Financing Cash
Read Less Info
Want to know what your home might be worth? Contact us for a FREE valuation!

Our team is ready to help you sell your home for the highest possible price ASAP
Bought with KW WESTFIELD
GET MORE INFORMATION






