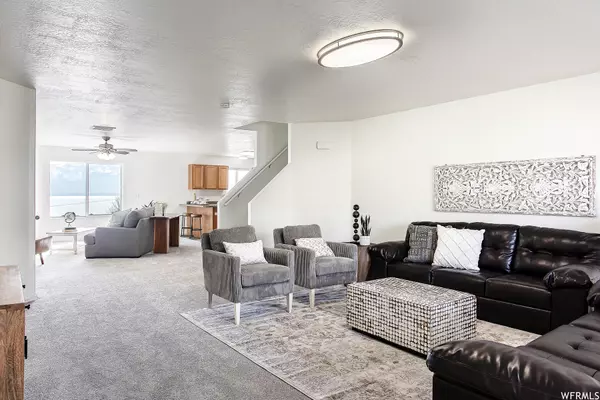For more information regarding the value of a property, please contact us for a free consultation.
Key Details
Sold Price $555,500
Property Type Single Family Home
Sub Type Single Family Residence
Listing Status Sold
Purchase Type For Sale
Square Footage 3,799 sqft
Price per Sqft $146
Subdivision The Village Of Hawks
MLS Listing ID 1873776
Sold Date 06/15/23
Style Stories: 2
Bedrooms 5
Full Baths 2
Half Baths 1
Construction Status Blt./Standing
HOA Fees $35/mo
HOA Y/N Yes
Abv Grd Liv Area 2,672
Year Built 2009
Annual Tax Amount $3,107
Lot Size 6,969 Sqft
Acres 0.16
Lot Dimensions 0.0x0.0x0.0
Property Description
SELLER WILL OFFER UP TO 3% IN CONCESSIONS FOR BUYER TO APPLY TOWARDS BUY-DOWN, PRE-PAIDS, OR CLOSING COSTS. Mountain views from every window and unobstructed views of Utah lake throughout the majority of the home!!!!! This beautiful home is the perfect size offering 3,799 square feet of wonderfully appointed spaces including large bedrooms, bathrooms, and 3 family rooms! As you enter the home, you cannot miss views and an inviting open concept perfect for large families and entertaining. A large walk in pantry is separate from the kitchen. Upstairs you will find three bedrooms including a large primary with a an en suite and spacious walk in closet. There is a large sized family room on the second floor perfect for a second family room. The walkout basement includes two finished bedrooms, with the ability to add a third full bath and theater room or mother-in-law suite. Framing has been completed in the areas that are unfinished making it perfect for the new homeowner to customize the basement to their liking. New carpet and fresh paint added within the last two weeks. New AC, furnace, water heater, & water softener. Canyon View Park and running paths are easily accessible throughout the community, perfect for biking and running.
Location
State UT
County Utah
Area Am Fork; Hlnd; Lehi; Saratog.
Zoning Single-Family
Rooms
Basement Daylight, Full, Walk-Out Access, See Remarks
Primary Bedroom Level Floor: 2nd
Master Bedroom Floor: 2nd
Interior
Interior Features Bath: Master, Closet: Walk-In, Disposal, Range/Oven: Free Stdng.
Heating Gas: Central
Cooling Central Air
Flooring Carpet, Tile, Concrete
Fireplaces Number 1
Fireplaces Type Insert
Equipment Fireplace Insert, Window Coverings
Fireplace true
Window Features Blinds
Appliance Ceiling Fan, Dryer, Microwave, Refrigerator, Washer, Water Softener Owned
Laundry Electric Dryer Hookup
Exterior
Exterior Feature Basement Entrance, Double Pane Windows, Lighting, Porch: Open, Sliding Glass Doors, Walkout, Patio: Open
Garage Spaces 2.0
Utilities Available Natural Gas Connected, Electricity Connected, Sewer Connected, Water Connected
Amenities Available Pets Permitted, Picnic Area, Playground, Snow Removal
Waterfront No
View Y/N Yes
View Lake, Mountain(s), Valley
Roof Type Asphalt
Present Use Single Family
Topography Curb & Gutter, Fenced: Full, Road: Paved, Sidewalks, Terrain: Hilly, View: Lake, View: Mountain, View: Valley, View: Water
Porch Porch: Open, Patio: Open
Parking Type Parking: Uncovered
Total Parking Spaces 6
Private Pool false
Building
Lot Description Curb & Gutter, Fenced: Full, Road: Paved, Sidewalks, Terrain: Hilly, View: Lake, View: Mountain, View: Valley, View: Water
Faces West
Story 3
Sewer Sewer: Connected
Water Culinary
Structure Type Aluminum
New Construction No
Construction Status Blt./Standing
Schools
Elementary Schools Sage Hills
Middle Schools Vista Heights Middle School
High Schools Westlake
School District Alpine
Others
HOA Name VillagesHoa.org
Senior Community No
Tax ID 54-217-0007
Acceptable Financing Cash, Conventional, FHA, VA Loan
Horse Property No
Listing Terms Cash, Conventional, FHA, VA Loan
Financing FHA
Read Less Info
Want to know what your home might be worth? Contact us for a FREE valuation!

Our team is ready to help you sell your home for the highest possible price ASAP
Bought with Equity Real Estate (Advantage)
GET MORE INFORMATION






