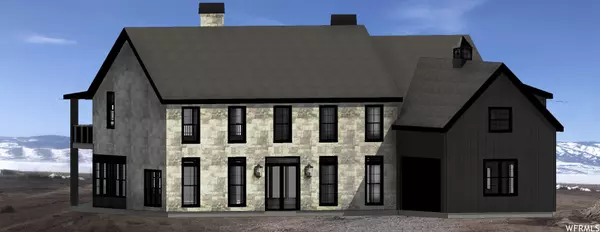For more information regarding the value of a property, please contact us for a free consultation.
Key Details
Sold Price $2,400,000
Property Type Single Family Home
Sub Type Single Family Residence
Listing Status Sold
Purchase Type For Sale
Square Footage 7,219 sqft
Price per Sqft $332
Subdivision Eden Ranch Lot 7
MLS Listing ID 1871291
Sold Date 06/15/23
Style Stories: 2
Bedrooms 7
Full Baths 4
Half Baths 1
Three Quarter Bath 3
Construction Status Und. Const.
HOA Fees $50/ann
HOA Y/N Yes
Abv Grd Liv Area 7,219
Year Built 2022
Annual Tax Amount $1
Lot Size 1.260 Acres
Acres 1.26
Lot Dimensions 98.0x577.0x100.0
Property Description
100' of BEAR LAKE BEACHFRONT! Located in Eden Ranch Sub on east side of Bear Lake. Gated and paved with pickleball courts and boat ramp. NEW CONSTRUCTION. SELLING AS-IS. Rough electrical, plumbing, HVAC, Pella windows, Pella doors in. Included appliances-- for kitchen--full fridge, full freezer, range/oven, range hood, two dishwashers. Included for butlers pantry--fridge/freezer combo. This home features open floor plan with great room, kitchen, dining plus sunroom all overlooking the lake. Kitchen has two islands (prep island and dining island), full fridge, full freezer, seven burner/ two oven stainless steel pro range and two dishwashers. Off of the kitchen is a butler's pantry with fridge/freezer and also a large separate pantry. Office, large laundry room (with 3/4 bath and lots of storage) and mudroom complete first level. Upper level has main master suite plus two additional large bedroom suites--all with lake views and all opening to upper deck, a bunk room and a huge bonus room with bathroom. Also included is a 46 x 52 (approx 2076 sf) detached toy garage with three smaller bays and two larger bays, with two bedrooms and a bathroom along one side. (Level 3--588 sf living space) is part of the 2076 sf detached garage. Nightly rentals are allowed. Taxes TBD.
Location
State UT
County Rich
Area Garden Cty; Lake Town; Round
Zoning Single-Family, Short Term Rental Allowed
Rooms
Basement Slab
Interior
Interior Features See Remarks
Heating See Remarks, Forced Air, Propane
Cooling See Remarks
Flooring See Remarks
Fireplaces Number 1
Fireplace true
Appliance Freezer, Range Hood, Refrigerator
Laundry Electric Dryer Hookup
Exterior
Garage Spaces 7.0
Utilities Available Electricity Connected, Sewer: Septic Tank, Water Connected
Amenities Available Gated, Snow Removal
Waterfront Yes
View Y/N Yes
View Lake, Mountain(s)
Roof Type See Remarks
Present Use Single Family
Topography Terrain, Flat, View: Lake, View: Mountain, Waterfront
Parking Type Rv Parking
Total Parking Spaces 7
Private Pool false
Building
Lot Description View: Lake, View: Mountain, Waterfront
Faces East
Story 3
Sewer Septic Tank
Water Culinary, Private
Structure Type See Remarks
New Construction Yes
Construction Status Und. Const.
Schools
Elementary Schools North Rich
Middle Schools Rich
High Schools Rich
School District Rich
Others
HOA Name Shanda Sleater
Senior Community No
Tax ID 42-32-030-0007
Acceptable Financing See Remarks, Cash, Conventional
Horse Property No
Listing Terms See Remarks, Cash, Conventional
Financing Cash
Read Less Info
Want to know what your home might be worth? Contact us for a FREE valuation!

Our team is ready to help you sell your home for the highest possible price ASAP
Bought with Bear Lake Realty Inc
GET MORE INFORMATION






