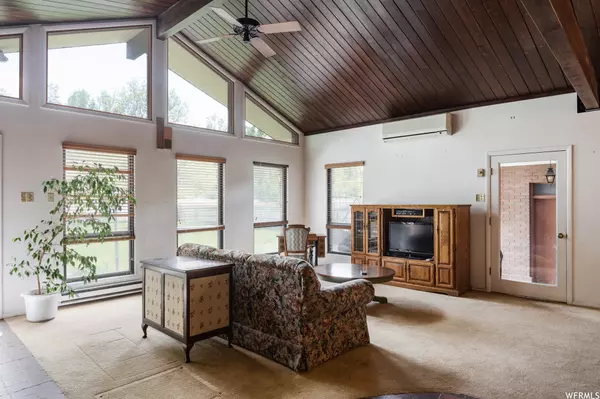For more information regarding the value of a property, please contact us for a free consultation.
Key Details
Sold Price $1,070,000
Property Type Single Family Home
Sub Type Single Family Residence
Listing Status Sold
Purchase Type For Sale
Square Footage 4,477 sqft
Price per Sqft $238
Subdivision Little Cottonwood Va
MLS Listing ID 1877610
Sold Date 06/16/23
Style Rambler/Ranch
Bedrooms 6
Full Baths 2
Half Baths 1
Three Quarter Bath 1
Construction Status Blt./Standing
HOA Y/N No
Abv Grd Liv Area 2,434
Year Built 1972
Annual Tax Amount $3,903
Lot Size 0.490 Acres
Acres 0.49
Lot Dimensions 0.0x0.0x0.0
Property Description
This property on Michelle Way was thoughtfully built in 1972 by its original owner, a brilliant young engineer who hoped to create a well-designed and beautiful space for his growing family (who have owned it ever since). The neighborhood is as quiet today as it was then, and owners here can take in the stunning mountain views from the half-acre backyard, so it feels a bit like a retreat here. With three spacious bedrooms on the main level, as well as three on the lower level, there's plenty of room for growth, play, or a bit of stretching out and relaxing. The cozy basement has a brick hearth that lends itself nicely to game nights (Parcheesi, anyone?), space to lounge, or some good progress on those projects you started. Upstairs, an open flow between the kitchen and family room features vaulted ceilings, large windows, and gorgeous ceiling beams. This is a home wherein you'll find plenty of vintage charm, should you wish to keep it, but also a good set of bones that will make for the perfect renovation when the time comes. An extra-deep, extra-tall garage translates to plenty of room for your gear, which works out nicely, since the proximity to Little Cottonwood Canyon can't be beat. Add to all this, unlimited options for shopping and dining just a stone's throw with some easy-breezy freeway access to boot, and we'd say this ideally situated spot is ready for all the creative vision you can bring! Square footage figures are provided as a courtesy estimate only. Buyer is advised to obtain an independent measurement.
Location
State UT
County Salt Lake
Area Sandy; Alta; Snowbd; Granite
Rooms
Basement Full
Main Level Bedrooms 3
Interior
Interior Features Bath: Master, Disposal, Floor Drains, Range/Oven: Free Stdng., Vaulted Ceilings
Heating Electric
Cooling Central Air
Flooring Carpet, Hardwood, Linoleum, Tile
Fireplaces Number 2
Fireplace true
Laundry Electric Dryer Hookup
Exterior
Exterior Feature Attic Fan, Lighting, Patio: Open
Garage Spaces 4.0
Waterfront No
View Y/N Yes
View Mountain(s)
Roof Type Asphalt
Present Use Single Family
Topography Fenced: Part, Sprinkler: Auto-Full, View: Mountain
Porch Patio: Open
Total Parking Spaces 8
Private Pool false
Building
Lot Description Fenced: Part, Sprinkler: Auto-Full, View: Mountain
Faces West
Story 2
Water Culinary, Irrigation
Structure Type Brick
New Construction No
Construction Status Blt./Standing
Schools
Elementary Schools Ridgecrest
Middle Schools None/Other
High Schools Hillcrest
School District Canyons
Others
Senior Community No
Tax ID 22-28-351-004
Horse Property No
Financing Conventional
Read Less Info
Want to know what your home might be worth? Contact us for a FREE valuation!

Our team is ready to help you sell your home for the highest possible price ASAP
Bought with Homie
GET MORE INFORMATION






