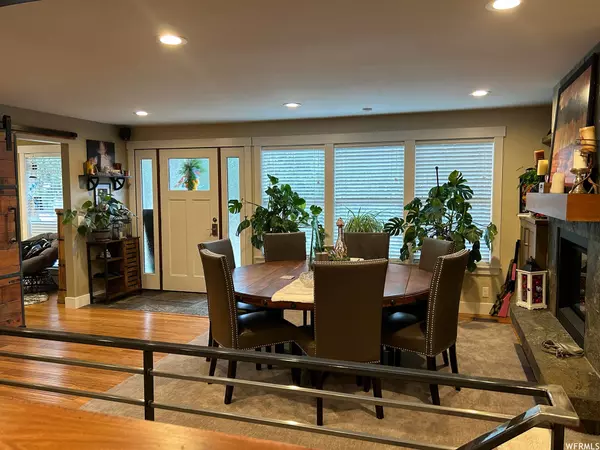For more information regarding the value of a property, please contact us for a free consultation.
Key Details
Sold Price $1,199,000
Property Type Single Family Home
Sub Type Single Family Residence
Listing Status Sold
Purchase Type For Sale
Square Footage 3,567 sqft
Price per Sqft $336
MLS Listing ID 1879697
Sold Date 06/30/23
Style Rambler/Ranch
Bedrooms 4
Full Baths 2
Half Baths 1
Construction Status Blt./Standing
HOA Y/N No
Abv Grd Liv Area 2,455
Year Built 1969
Annual Tax Amount $3,575
Lot Size 0.290 Acres
Acres 0.29
Lot Dimensions 0.0x0.0x0.0
Property Description
A very sad event has forced this amazing one of a kind home to come back available the day before closing at NO fault of its own, this beauties valuation came in strongly well over asking and passed the in depth inspection with better than flying colors! receiving several offers last week, I anticipate the same so don't miss out! This beautiful home truly has EVERYTHING. Perfectly located within moments of both Cottonwood Canyons as well as I80 and 215. This one of a kind, impeccably finished rambler has been meticulously upgraded. Take in the flagstone front path to your front porch, welcomed by custom metal work, and covered tongue-n-groove including a beautiful chandelier. upon entering your home you'll find the custom craftsmanship and exquisite detail at every turn, with the open floor plan, complete with the cozy gas fireplace and custom mantle that warms the dining area and gourmet chefs dream custom kitchen, featuring professional fridge and freezer, double ovens and 6-burner gas range, granite counters, custom tile backsplash and custom cabinetry featuring a drawer, shelf, and space for everything, including floor-to-ceiling custom pantry cabinets with rollouts. After playing all day on the slopes, drop off your gear in the expansive mudroom and laundry area that features custom ski lockers and cabinetry that even has a place to store the dog food AND bowls! Head directly to warm up in your private indoor heated pool with hot/cold shower and automated fresh air and humidity control system with full backyard access. The grand primary suite boasts French doors to the backyard, a custom walk-in closet and tastefully finished ensuite bathroom with heated floors, private water closet, separate tub/shower and double vanities. The main floor also includes a half bathroom and office with a custom barn door, floating shelves and built-ins. If you prefer, the roughly 1000sf rooftop deck that offers expansive views of the Wasatch and Oquirrh mountains for breathtaking sunsets and sunrises that are truly unrivaled with endless entertaining opportunities. The fully fenced backyard includes a custom shed and playhouse with its own covered balcony and no longer available cherry wormwood, additional patio space with plumbed natural gas. Gravel fire pit area, plenty of grass, fruit trees and raised garden beds. Your extra large gated RV parking and toy/trailer space includes a 30-amp outlet and hot/cold spigot, and the garage has a 20 AMP 220 dedicated outlet for your vehicle charging. Downstairs, the large living room has an automatic lowering TV, spacious bathroom with heated floors, three additional bedrooms and large storage/mechanical room with high efficiency furnace and humidifier, water softener, and tankless water heater, including a whole-home security and camera system. No custom feature or upgrade was skipped in this home that will truly woah even the pickiest buyer. Square footage figures are provided as a courtesy estimate only and were obtained from county records . Buyer is advised to obtain an independent measurement.
Location
State UT
County Salt Lake
Area Holladay; Murray; Cottonwd
Zoning Single-Family
Rooms
Basement Full
Main Level Bedrooms 1
Interior
Interior Features Alarm: Security, Bath: Master, Bath: Sep. Tub/Shower, Closet: Walk-In, Den/Office, French Doors, Gas Log, Kitchen: Updated, Oven: Double, Oven: Gas, Oven: Wall, Range: Countertop, Range: Gas, Instantaneous Hot Water, Granite Countertops, Video Door Bell(s), Video Camera(s)
Cooling Central Air, Heat Pump
Flooring Carpet, Hardwood, Marble, Tile, Slate, Bamboo, Travertine
Fireplaces Number 1
Fireplaces Type Insert
Equipment Alarm System, Fireplace Insert, Humidifier, Storage Shed(s), Workbench
Fireplace true
Window Features Blinds,Part
Appliance Ceiling Fan, Dryer, Microwave, Refrigerator, Washer, Water Softener Owned
Laundry Electric Dryer Hookup
Exterior
Exterior Feature Attic Fan, Deck; Covered, Double Pane Windows, Out Buildings, Lighting, Patio: Covered, Skylights, Sliding Glass Doors, Patio: Open
Garage Spaces 2.0
Pool Gunite, Heated, In Ground, Indoor, Electronic Cover
Utilities Available Natural Gas Connected, Electricity Connected, Sewer Connected, Sewer: Public, Water Connected
Waterfront No
View Y/N Yes
View Mountain(s), Valley
Roof Type Asphalt,Membrane
Present Use Single Family
Topography Corner Lot, Curb & Gutter, Fenced: Full, Secluded Yard, Sprinkler: Auto-Full, Terrain, Flat, View: Mountain, View: Valley
Porch Covered, Patio: Open
Parking Type Rv Parking
Total Parking Spaces 2
Private Pool true
Building
Lot Description Corner Lot, Curb & Gutter, Fenced: Full, Secluded, Sprinkler: Auto-Full, View: Mountain, View: Valley
Faces North
Story 2
Sewer Sewer: Connected, Sewer: Public
Water Culinary
Structure Type Asphalt,Brick,Cedar,Composition,Metal Siding
New Construction No
Construction Status Blt./Standing
Schools
Elementary Schools Canyon View
Middle Schools Butler
High Schools Brighton
School District Canyons
Others
Senior Community No
Tax ID 22-26-478-007
Ownership Agent Owned
Security Features Security System
Acceptable Financing Cash, Conventional
Horse Property No
Listing Terms Cash, Conventional
Financing Conventional
Read Less Info
Want to know what your home might be worth? Contact us for a FREE valuation!

Our team is ready to help you sell your home for the highest possible price ASAP
Bought with Urban Utah Homes & Estates, LLC
GET MORE INFORMATION






