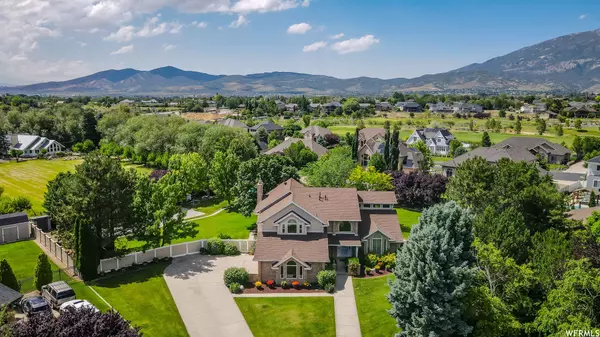For more information regarding the value of a property, please contact us for a free consultation.
Key Details
Sold Price $1,337,600
Property Type Single Family Home
Sub Type Single Family Residence
Listing Status Sold
Purchase Type For Sale
Square Footage 5,270 sqft
Price per Sqft $253
Subdivision The Highlands
MLS Listing ID 1884643
Sold Date 07/14/23
Style Stories: 2
Bedrooms 6
Full Baths 2
Half Baths 1
Construction Status Blt./Standing
HOA Fees $50/mo
HOA Y/N Yes
Abv Grd Liv Area 3,510
Year Built 1990
Annual Tax Amount $4,544
Lot Size 0.960 Acres
Acres 0.96
Lot Dimensions 0.0x0.0x0.0
Property Description
Nestled in a cul-de-sac of a quiet neighborhood, this home offers privacy and seclusion of a desirable flat one-acre lot, perfectly complemented by spectacular mountain views, mature shade trees and a massive backyard with swimming pool, basketball/pickle-ball court, ideal for endless entertaining possibilities... Main level features an open floor plan with large rooms, vaulted ceilings and many windows adding to the entertaining possibilities. The new gourmet kitchen has been tastefully updated boasting custom cabinetry, a large island, stainless steel appliances, double ovens and plenty of counter space. Spacious primary suite with updated ensuite featuring over-sized soaker tub, large walk in shower, and double sink vanity with granite countertops. Basement features two additional bedrooms and two large family rooms. With meticulous care from the original owners, this home has been thoughtfully maintained and features numerous updates & upgrades, including a new roof, all new windows, plantation shutters, new high efficiency furnaces and air conditioners, and a new tank-less water heater. In addition to its stunning location, this home is conveniently situated within walking distance to the high school, walking trails, and the golf course.
Location
State UT
County Utah
Area Am Fork; Hlnd; Lehi; Saratog.
Zoning Single-Family
Direction From North County Boulevard (UT 129); Turn heading east onto Killarney Drive; Then turn left heading north onto Aberdeen Lane; Then turn left heading west onto Dundee Circle; 4579 will be straight ahead at the end of the cul-de-sac.
Rooms
Basement Full
Primary Bedroom Level Floor: 2nd
Master Bedroom Floor: 2nd
Interior
Interior Features Alarm: Fire, Alarm: Security, Bath: Master, Bath: Sep. Tub/Shower, Central Vacuum, Closet: Walk-In, Den/Office, Disposal, Gas Log, Great Room, Kitchen: Updated, Laundry Chute, Oven: Double, Oven: Wall, Range: Countertop, Vaulted Ceilings, Instantaneous Hot Water, Granite Countertops, Theater Room, Video Door Bell(s), Video Camera(s), Smart Thermostat(s)
Cooling Central Air
Flooring Carpet, Hardwood, Linoleum, Tile
Fireplaces Number 1
Equipment Alarm System, Basketball Standard, Storage Shed(s), Swing Set, Window Coverings, Workbench
Fireplace true
Window Features Blinds,Plantation Shutters
Appliance Ceiling Fan, Microwave, Range Hood, Water Softener Owned
Laundry Electric Dryer Hookup, Gas Dryer Hookup
Exterior
Exterior Feature Double Pane Windows, Entry (Foyer), Lighting, Patio: Covered, Porch: Open, Storm Doors
Garage Spaces 2.0
Pool Gunite, Heated, In Ground, Electronic Cover
Utilities Available Natural Gas Connected, Electricity Connected, Sewer Available, Sewer: Not Connected, Sewer: Public, Sewer: Septic Tank, Water Connected
Amenities Available Other, Picnic Area, Playground, Tennis Court(s)
Waterfront No
View Y/N Yes
View Mountain(s)
Roof Type Asphalt
Present Use Single Family
Topography Cul-de-Sac, Fenced: Full, Road: Paved, Secluded Yard, Sprinkler: Auto-Full, Terrain, Flat, View: Mountain, Drip Irrigation: Auto-Part, Private
Porch Covered, Porch: Open
Parking Type Rv Parking
Total Parking Spaces 10
Private Pool true
Building
Lot Description Cul-De-Sac, Fenced: Full, Road: Paved, Secluded, Sprinkler: Auto-Full, View: Mountain, Drip Irrigation: Auto-Part, Private
Faces Southeast
Story 3
Sewer Sewer: Available, Sewer: Not Connected, Sewer: Public, Septic Tank
Water Culinary, Irrigation, Irrigation: Pressure, Secondary
Structure Type Brick,Stucco
New Construction No
Construction Status Blt./Standing
Schools
Elementary Schools Highland
Middle Schools Mt Ridge
High Schools Lone Peak
School District Alpine
Others
HOA Name Cambrie Wilson
Senior Community No
Tax ID 41-114-0035
Security Features Fire Alarm,Security System
Acceptable Financing Cash, Conventional
Horse Property No
Listing Terms Cash, Conventional
Financing Cash
Read Less Info
Want to know what your home might be worth? Contact us for a FREE valuation!

Our team is ready to help you sell your home for the highest possible price ASAP
Bought with Selling Utah Real Estate
GET MORE INFORMATION






