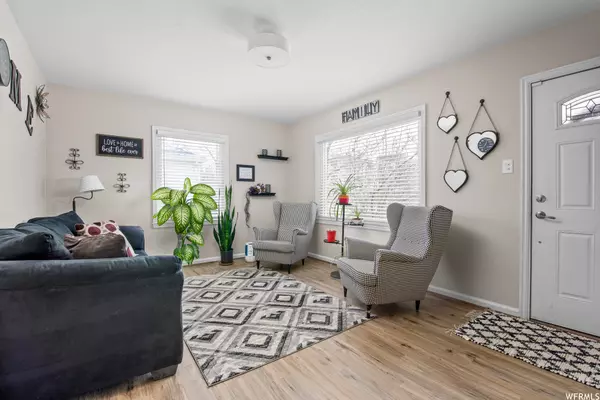For more information regarding the value of a property, please contact us for a free consultation.
Key Details
Sold Price $550,000
Property Type Single Family Home
Sub Type Single Family Residence
Listing Status Sold
Purchase Type For Sale
Square Footage 1,504 sqft
Price per Sqft $365
Subdivision Ten Ac Plat A
MLS Listing ID 1865839
Sold Date 06/06/23
Style Bungalow/Cottage
Bedrooms 4
Full Baths 2
Construction Status Blt./Standing
HOA Y/N No
Abv Grd Liv Area 752
Year Built 1942
Annual Tax Amount $2,726
Lot Size 6,098 Sqft
Acres 0.14
Lot Dimensions 0.0x0.0x0.0
Property Description
COMPLETE REMODEL IN 2019! Immaculate and adorable! Updated kitchen with custom granite countertop, new backsplash and appliances, new windows throughout, fresh carpet and new flooring upstairs. Custom tile in basement bathroom and laundry area; New plumbing, electrical, and HVAC. New sewer line installed February, 2023 and comes with a 50 yr. transferable warranty. Enjoy the proposed Walking Mall and Highland Drive renovations! Slide over to restaurants, clubs, shops and much more, with quick access to UofU, Westminster, and the canyons for recreation. Formal living room and family room downstairs! Private lot with two deep garage, a good-sized workshop and workbench area perfect for projects! Sprinkler system with fenced yard and plenty of room for a garden. Great mountain views, don't miss this home!
Location
State UT
County Salt Lake
Area Salt Lake City; So. Salt Lake
Zoning Single-Family
Direction SPRING HAS SPRUNG, THE GRASS IS RIZ, NOW, TELL ME WHERE THE OFFERS IS!!!
Rooms
Basement Full
Main Level Bedrooms 2
Interior
Interior Features Disposal, Kitchen: Updated, Range/Oven: Free Stdng.
Heating Forced Air
Cooling Central Air
Flooring Carpet, Laminate
Equipment Workbench
Fireplace false
Appliance Refrigerator
Laundry Electric Dryer Hookup
Exterior
Exterior Feature Double Pane Windows, Patio: Covered
Garage Spaces 2.0
Utilities Available Natural Gas Connected, Electricity Connected, Sewer Connected, Sewer: Public, Water Connected
Waterfront No
View Y/N No
Roof Type Asphalt
Present Use Single Family
Topography Curb & Gutter, Fenced: Full, Secluded Yard, Terrain, Flat, Private
Porch Covered
Total Parking Spaces 5
Private Pool false
Building
Lot Description Curb & Gutter, Fenced: Full, Secluded, Private
Faces South
Story 2
Sewer Sewer: Connected, Sewer: Public
Water Culinary
Structure Type Aluminum
New Construction No
Construction Status Blt./Standing
Schools
Elementary Schools Nibley Park
Middle Schools Hillside
High Schools Highland
School District Salt Lake
Others
Senior Community No
Tax ID 16-29-279-010
Acceptable Financing Cash, Conventional, FHA
Horse Property No
Listing Terms Cash, Conventional, FHA
Financing Exchange
Read Less Info
Want to know what your home might be worth? Contact us for a FREE valuation!

Our team is ready to help you sell your home for the highest possible price ASAP
Bought with KW WESTFIELD
GET MORE INFORMATION






