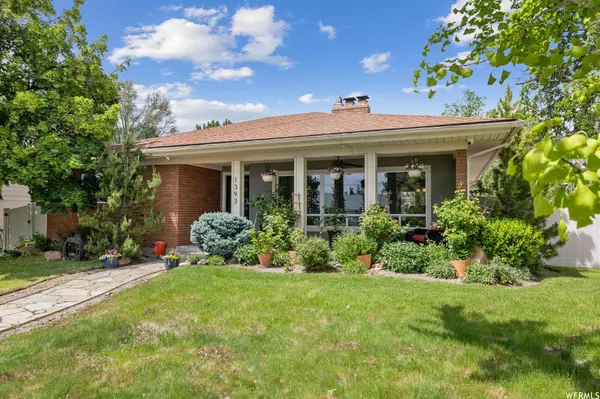For more information regarding the value of a property, please contact us for a free consultation.
Key Details
Sold Price $850,000
Property Type Single Family Home
Sub Type Single Family Residence
Listing Status Sold
Purchase Type For Sale
Square Footage 2,616 sqft
Price per Sqft $324
Subdivision Clermont Sub
MLS Listing ID 1879915
Sold Date 07/25/23
Style Rambler/Ranch
Bedrooms 5
Full Baths 3
Construction Status Blt./Standing
HOA Y/N No
Abv Grd Liv Area 1,308
Year Built 1957
Annual Tax Amount $3,580
Lot Size 6,098 Sqft
Acres 0.14
Lot Dimensions 0.0x0.0x0.0
Property Description
Mid-Century Modern home in Sugarhouse on a corner lot. Original hardwood and many original details AND the kitchen is brand new, the master suite has an extra-long soaking tub, separate shower, gigantic walk in closet, big bedroom with gas fireplace. The laundry and the lower level family bath have just been remodeled. The roof is 3 yrs new, the furnace and A/C are about 2 yrs. new, the water heater is 5 yrs old. All new plumbing and mostly new wiring. Extra insulation makes for lower utility bills. Behind the electronic gate you'll discover a Zen-like garden with water feature, two parking spaces in addition to the extra wide 2 car garage, the big covered and private patio, a separate garden space, dog run and storage area. This home has been meticulously cared for and has so many extra features you'll have to come see it!.
Location
State UT
County Salt Lake
Area Salt Lake City; So. Salt Lake
Zoning Single-Family
Rooms
Basement Full
Primary Bedroom Level Basement
Master Bedroom Basement
Main Level Bedrooms 2
Interior
Interior Features Alarm: Security, Bath: Master, Bath: Sep. Tub/Shower, Closet: Walk-In, Disposal, Gas Log, Kitchen: Updated, Laundry Chute, Oven: Double, Range: Gas, Granite Countertops
Cooling Central Air
Flooring Hardwood, Tile
Fireplaces Number 2
Equipment Alarm System, Dog Run, Storage Shed(s), Window Coverings
Fireplace true
Window Features Blinds
Appliance Microwave, Range Hood, Refrigerator
Laundry Electric Dryer Hookup
Exterior
Exterior Feature Double Pane Windows, Entry (Foyer), Patio: Covered, Sliding Glass Doors, Storm Doors
Garage Spaces 2.0
Utilities Available Natural Gas Connected, Electricity Connected, Sewer Connected, Sewer: Public, Water Connected
Waterfront No
View Y/N No
Roof Type Asphalt
Present Use Single Family
Topography Corner Lot, Fenced: Full, Secluded Yard, Sprinkler: Auto-Full, Terrain, Flat, Drip Irrigation: Auto-Full, Pervious Paving
Porch Covered
Parking Type Rv Parking
Total Parking Spaces 4
Private Pool false
Building
Lot Description Corner Lot, Fenced: Full, Secluded, Sprinkler: Auto-Full, Drip Irrigation: Auto-Full, Pervious Paving
Story 2
Sewer Sewer: Connected, Sewer: Public
Water Culinary
Structure Type Brick,Stucco
New Construction No
Construction Status Blt./Standing
Schools
Elementary Schools Highland Park
Middle Schools Hillside
High Schools Highland
School District Salt Lake
Others
Senior Community No
Tax ID 16-28-107-023
Security Features Security System
Acceptable Financing Cash, Conventional, FHA, VA Loan
Horse Property No
Listing Terms Cash, Conventional, FHA, VA Loan
Financing VA
Read Less Info
Want to know what your home might be worth? Contact us for a FREE valuation!

Our team is ready to help you sell your home for the highest possible price ASAP
Bought with Eight Zero One Realty Group
GET MORE INFORMATION






