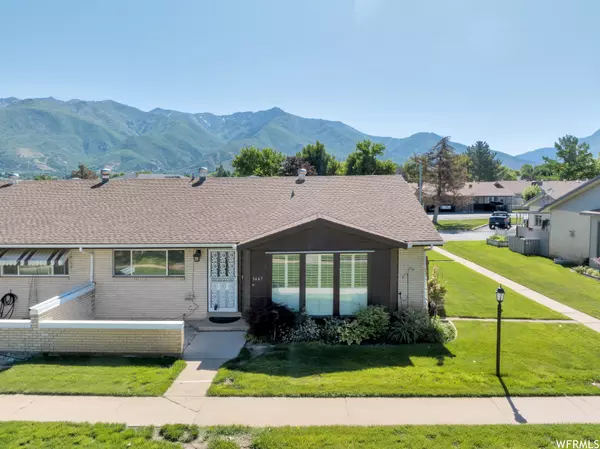For more information regarding the value of a property, please contact us for a free consultation.
Key Details
Sold Price $399,900
Property Type Condo
Sub Type Condominium
Listing Status Sold
Purchase Type For Sale
Square Footage 2,946 sqft
Price per Sqft $135
Subdivision Emerald Hills Condo
MLS Listing ID 1884748
Sold Date 08/07/23
Style Rambler/Ranch
Bedrooms 3
Full Baths 2
Three Quarter Bath 1
Construction Status Blt./Standing
HOA Fees $280/mo
HOA Y/N Yes
Abv Grd Liv Area 1,506
Year Built 1973
Annual Tax Amount $2,127
Lot Size 871 Sqft
Acres 0.02
Lot Dimensions 0.0x0.0x0.0
Property Description
3-bedroom, 3-bathroom rambler style condo at Emerald Hills in South Ogden. Beautifully updated throughout with an amazing array of high-end upgrades. Main level living with a fully finished basement. Spacious floorplan with lots of natural light from oversized south, east and west facing windows. Upstairs features fresh three-tone paint, newer warm-tone carpet, and plantation shutters. The living room has a custom designed mantle, hearth, and a fireplace with a thermostat and blower; box-bay windows that look out onto the front patio and the green-grass lawn of the common area; a hall tree with bench is convenient at the front door; a pocket door separates the living area from the bedrooms and hallway. The kitchen is simply a work of art: special order, custom color knotty alder cabinetry and hardware; built-in pantry; granite countertops; pendant lighting with filament style bulbs over the kitchen island; stainless farm sink; shiplap backsplash; brick-look ceramic tile; tongue-and-groove upcycled hardwood flooring; a place for a sideboard or buffet. The dining area with a cabinet style pantry and service bar is located adjacent to the kitchen and leads outside to the covered patio in back. Main level laundry room with plank style tile flooring. LG French door refrigerator with in-door ice and water, flat-top range, microwave, dishwasher, washer and dryer are all included. The primary bedroom suite features a shiplap accent wall and easily accommodates a king size bed and furnishings, plus it has a private bathroom with shower. This bedroom fronts the common area, away from the parking lot. There is a second bedroom down the hall that could also be used as a home office, along with a full bathroom. All three bathrooms, two upstairs and one downstairs, have been nicely updated. Fully finished basement with family room, the third bedroom and full bathroom, and storage space galore. Detached 2-car garage with covered entry into the home. Two storage rooms one in the garage and one off the patio. Ample parking for guests. On-site RV parking lot for Owners. Community amenities include a swimming pool, playground, and a pavilion with tables and BBQ grills. Weber School District: H Guy Child Elementary, So Ogden Jr High, Bonneville HS. What a wonderful place to call your new home! Please make sure to check out all of the photos and the 3D Virtual Walk-Through, too.
Location
State UT
County Weber
Area Ogdn; W Hvn; Ter; Rvrdl
Zoning Multi-Family
Rooms
Basement Daylight, Full
Primary Bedroom Level Floor: 1st
Master Bedroom Floor: 1st
Main Level Bedrooms 2
Interior
Interior Features Bath: Master, Den/Office, Disposal, Kitchen: Updated, Range/Oven: Free Stdng., Granite Countertops
Heating Electric, Forced Air
Cooling Central Air
Flooring Carpet, Hardwood, Laminate, Tile
Fireplaces Number 1
Equipment Storage Shed(s), Window Coverings
Fireplace true
Window Features Part,Plantation Shutters
Appliance Ceiling Fan, Dryer, Microwave, Refrigerator, Washer
Laundry Electric Dryer Hookup
Exterior
Exterior Feature Bay Box Windows, Patio: Covered, Porch: Open, Skylights, Sliding Glass Doors, Storm Doors, Patio: Open
Garage Spaces 2.0
Utilities Available Natural Gas Not Available, Electricity Connected, Sewer Connected, Sewer: Public, Water Connected
Amenities Available RV Parking, Insurance, Maintenance, Pet Rules, Pets Permitted, Picnic Area, Playground, Pool, Sewer Paid, Snow Removal, Trash, Water
Waterfront No
View Y/N Yes
View Mountain(s)
Roof Type Asphalt
Present Use Residential
Topography Corner Lot, Cul-de-Sac, Curb & Gutter, Road: Paved, Sidewalks, Sprinkler: Auto-Full, Terrain, Flat, View: Mountain
Porch Covered, Porch: Open, Patio: Open
Parking Type Parking: Uncovered, Rv Parking
Total Parking Spaces 2
Private Pool false
Building
Lot Description Corner Lot, Cul-De-Sac, Curb & Gutter, Road: Paved, Sidewalks, Sprinkler: Auto-Full, View: Mountain
Faces Southeast
Story 2
Sewer Sewer: Connected, Sewer: Public
Water Culinary
Structure Type Brick
New Construction No
Construction Status Blt./Standing
Schools
Elementary Schools H. Guy Child
Middle Schools South Ogden
High Schools Bonneville
School District Weber
Others
HOA Name Randy Vallejos
HOA Fee Include Insurance,Maintenance Grounds,Sewer,Trash,Water
Senior Community No
Tax ID 07-049-0036
Acceptable Financing Cash, Conventional, FHA
Horse Property No
Listing Terms Cash, Conventional, FHA
Financing FHA
Read Less Info
Want to know what your home might be worth? Contact us for a FREE valuation!

Our team is ready to help you sell your home for the highest possible price ASAP
Bought with Mountain Luxury Real Estate
GET MORE INFORMATION






