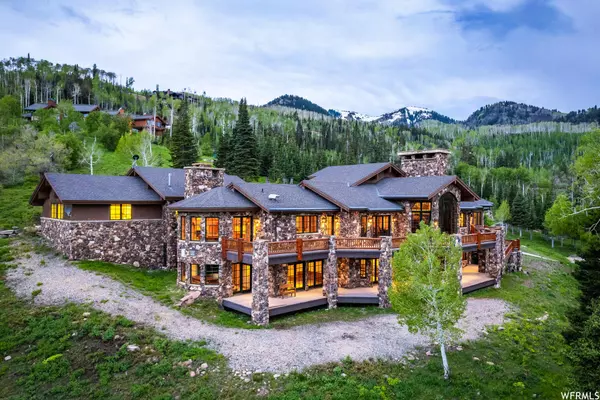For more information regarding the value of a property, please contact us for a free consultation.
Key Details
Sold Price $10,430,000
Property Type Single Family Home
Sub Type Single Family Residence
Listing Status Sold
Purchase Type For Sale
Square Footage 12,485 sqft
Price per Sqft $835
Subdivision Colony At White Pine
MLS Listing ID 1882160
Sold Date 08/07/23
Style Southwest
Bedrooms 6
Full Baths 6
Half Baths 2
Construction Status Blt./Standing
HOA Fees $2,083/ann
HOA Y/N Yes
Abv Grd Liv Area 5,365
Year Built 2000
Annual Tax Amount $33,862
Lot Size 8.920 Acres
Acres 8.92
Lot Dimensions 0.0x0.0x0.0
Property Description
One of the Colony's premiere and FIRST pick lots, 30 White Pine Canyon brings you the very best in views, location, and ski access. Situated in a majestic glade pine forest with winding walking paths, this impressive lodge estate sits alongside the Harmony ski run leading to Tombstone lift. Upon entering the great room, vaulted ceilings and two-story windows lead straight out to picturesque mountain views best enjoyed from the wrap around deck. The open floor plan, thoughtfully designed by Otto/Walker, flows seamlessly from the great room, through the dining room, to the luxurious dream kitchen, and finally ending in a spectacular breakfast nook surrounded by breathtaking valley and ski run views. The main level primary suite boasts an impressive stone fireplace, expansive walk- in closets, and an oversized shower connecting his and hers primary bathrooms. The main floor is completed by an elegant loft overlooking the great room and mountain vistas. The lower level combines a classical library nook with an informal family room that opens onto the lower level continuation of the wraparound deck. The main guest suite is beautifully furnished, flooded with natural light, and includes its own en suite bathroom. The remaining bedrooms are each outfitted with their own bathrooms and are perfect for a multi generational bunk room and bedroom with en suite respectively. An additional sunlit flex-space currently holds an indoor hot tub and connects to a full bathroom with steam shower. The lower level finishes with a world class surround sound movie theater equipped to hold 13 in luxury leather recliners. Artfully decorated with whimsical murals and a state of the art ceiling train track. The theater adjoins an expansive climate controlled storage room that could easily transform into a basketball court, sport gym, or arcade- making this wing of the lower level the ultimate entertainment spot. Also situated on this 8.92 acre lot is a two bedroom guest house with full kitchen and dining area, and two 3 car garages. This home comes with a fully furnished, turnkey package. Embrace the tranquility and beauty of slope-side mountain living in this one of a kind estate, perfectly placed in the Colony at White Pine Canyon.
Location
State UT
County Summit
Area Park City; Deer Valley
Zoning Single-Family
Rooms
Other Rooms Workshop
Basement Daylight, Full, Walk-Out Access
Primary Bedroom Level Floor: 1st
Master Bedroom Floor: 1st
Main Level Bedrooms 1
Interior
Interior Features Alarm: Fire, Bath: Master, Closet: Walk-In, Den/Office, Disposal, Great Room, Range: Gas, Range/Oven: Built-In, Vaulted Ceilings, Instantaneous Hot Water, Granite Countertops, Theater Room
Heating Forced Air
Flooring Carpet, Hardwood
Fireplaces Number 5
Equipment Hot Tub
Fireplace true
Window Features Shades
Appliance Portable Dishwasher, Dryer, Microwave, Range Hood, Refrigerator, Washer, Water Softener Owned
Laundry Electric Dryer Hookup, Gas Dryer Hookup
Exterior
Exterior Feature Double Pane Windows, Entry (Foyer), Lighting, Walkout
Garage Spaces 6.0
Community Features Clubhouse
Utilities Available Natural Gas Connected, Electricity Connected, Sewer Connected, Sewer: Public, Water Connected
Amenities Available Biking Trails, Gated, Hiking Trails
Waterfront No
View Y/N Yes
View Mountain(s)
Roof Type Asphalt
Present Use Single Family
Topography Road: Paved, Terrain: Mountain, View: Mountain, Wooded, Private
Accessibility Single Level Living
Total Parking Spaces 6
Private Pool false
Building
Lot Description Road: Paved, Terrain: Mountain, View: Mountain, Wooded, Private
Story 3
Sewer Sewer: Connected, Sewer: Public
Water Culinary
Structure Type Log,Stone
New Construction No
Construction Status Blt./Standing
Schools
Elementary Schools Parley'S Park
Middle Schools Ecker Hill
High Schools Park City
School District Park City
Others
Senior Community No
Tax ID CWPC-16-AM
Security Features Fire Alarm
Acceptable Financing Cash, Conventional
Horse Property No
Listing Terms Cash, Conventional
Financing Conventional
Read Less Info
Want to know what your home might be worth? Contact us for a FREE valuation!

Our team is ready to help you sell your home for the highest possible price ASAP
Bought with Summit Sotheby's International Realty
GET MORE INFORMATION






