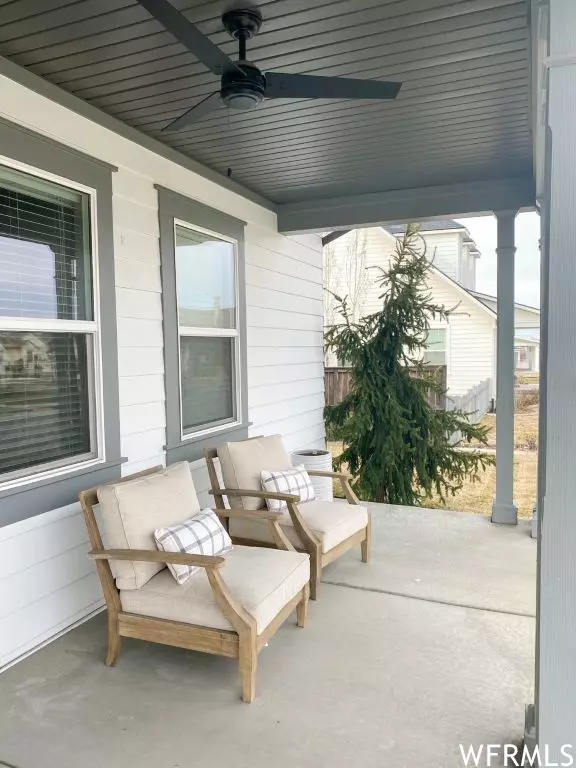For more information regarding the value of a property, please contact us for a free consultation.
Key Details
Sold Price $810,000
Property Type Single Family Home
Sub Type Single Family Residence
Listing Status Sold
Purchase Type For Sale
Square Footage 4,556 sqft
Price per Sqft $177
MLS Listing ID 1869415
Sold Date 08/18/23
Style Stories: 2
Bedrooms 6
Full Baths 3
Half Baths 1
Construction Status Blt./Standing
HOA Fees $85/mo
HOA Y/N Yes
Abv Grd Liv Area 2,704
Year Built 2015
Annual Tax Amount $3,795
Lot Size 10,890 Sqft
Acres 0.25
Lot Dimensions 0.0x0.0x0.0
Property Sub-Type Single Family Residence
Property Description
West Kaysville home in the charming Hill Farms community. Before entering this home you will find a large covered front porch with ceiling fans where you can sit and enjoy the views of an adorable neighborhood as well as the beautiful Utah mountains. Upon entering the house you will find a formal entry with an office to the left. The office has a built-in desk and shelving as well as french doors for privacy. This home has a large eat-in kitchen with plenty of granite counters, two-toned cabinets that reach the ceiling, and an oversized walk-in pantry. The large family room is right off the kitchen. The vaulted ceilings with large windows make this a wonderful gathering place for all your family and friends. The main floor also has a master suite with 2 walk-in closets, a beautiful bathroom with a tiled shower with frameless shower door and a large soaking tub. You will also find a mudroom and laundry room both with built-ins on the main level. Upstairs you will find a full bath, 2 bedrooms with large closets and a large loft space. Need another bedroom? Add a wall and the loft easily becomes another large bedroom. There is also a storage closet upstairs. The basement has 3 more bedrooms, a full bathroom, a very large family room, a storage room plus under-stairs storage. You will also find a SECOND KITCHEN in the basement. This kitchen is beautiful with granite counters, tile backsplash, walk-in pantry and stainless steel appliances (stove, dishwasher, fridge, microwave, all stay with the home) and plenty of cabinet space. The basement is plumbed for another bathroom which could easily give you a second master suite downstairs. This basement would be perfect for long term guests or when your adult kids need to come home for a bit. This home is equipped with a soft water system, whole home humidifier, and UV light filter. The south facing windows in the family room and west facing windows in the master on the main floor have been tinted as well as the loft and 2 upstairs bedroom windows to keep out heat and sunglare. The backyard is fully fenced with a no maintenance trex deck. There is a concrete pad for an extra seating area that's perfect for a firepit or eating area. The driveway is large enough for 6 cars. There is a 5'x10' storage shed for additional storage and the hanging storage racks in the garage will also stay. This neighborhood is amazing. Walk around the corner to find a park and gazebo where many neighborhood parties and playdates happen. There are tons of kids of all ages.
Location
State UT
County Davis
Area Kaysville; Fruit Heights; Layton
Rooms
Basement Full
Main Level Bedrooms 1
Interior
Interior Features Bath: Primary, Bath: Sep. Tub/Shower, Closet: Walk-In, Disposal, Gas Log, Kitchen: Second, Oven: Gas, Range: Gas, Vaulted Ceilings
Heating Forced Air
Cooling Central Air
Flooring Carpet, Tile
Fireplaces Number 1
Equipment Alarm System, Storage Shed(s), Window Coverings
Fireplace true
Window Features Blinds,Drapes
Appliance Ceiling Fan, Microwave, Water Softener Owned
Laundry Electric Dryer Hookup
Exterior
Exterior Feature Double Pane Windows, Porch: Open
Garage Spaces 2.0
Utilities Available Natural Gas Connected, Electricity Connected, Sewer: Public
Amenities Available Playground, Snow Removal
View Y/N No
Roof Type Asphalt
Present Use Single Family
Topography Sprinkler: Auto-Full, Terrain, Flat
Porch Porch: Open
Total Parking Spaces 2
Private Pool false
Building
Lot Description Sprinkler: Auto-Full
Story 3
Sewer Sewer: Public
Water Culinary, Secondary
Structure Type Cement Siding
New Construction No
Construction Status Blt./Standing
Schools
Elementary Schools Kay'S Creek
Middle Schools Shoreline Jr High
High Schools Davis
School District Davis
Others
Senior Community No
Tax ID 11-761-0205
Acceptable Financing Cash, Conventional, FHA
Horse Property No
Listing Terms Cash, Conventional, FHA
Financing Conventional
Read Less Info
Want to know what your home might be worth? Contact us for a FREE valuation!

Our team is ready to help you sell your home for the highest possible price ASAP
Bought with Century 21 Everest
GET MORE INFORMATION






