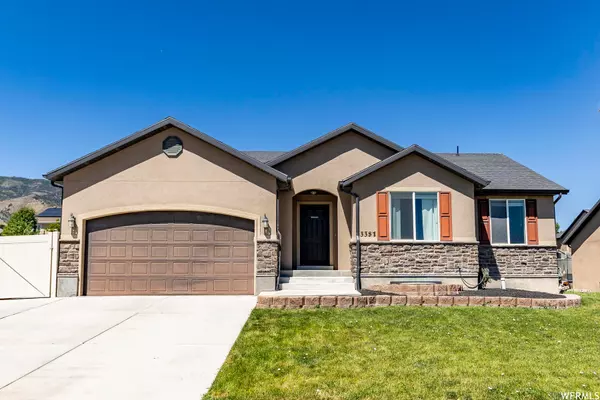For more information regarding the value of a property, please contact us for a free consultation.
Key Details
Sold Price $549,000
Property Type Single Family Home
Sub Type Single Family Residence
Listing Status Sold
Purchase Type For Sale
Square Footage 2,720 sqft
Price per Sqft $201
Subdivision The Village Of Hawks
MLS Listing ID 1888344
Sold Date 08/25/23
Style Rambler/Ranch
Bedrooms 6
Full Baths 2
Three Quarter Bath 1
Construction Status Blt./Standing
HOA Fees $35/mo
HOA Y/N Yes
Abv Grd Liv Area 1,367
Year Built 2010
Annual Tax Amount $2,148
Lot Size 8,712 Sqft
Acres 0.2
Lot Dimensions 0.0x0.0x0.0
Property Description
Step inside this meticulously cared for home and be surrounded by lake and mountain views! Walk into the large open concept on the main floor, with a large pantry and sliding glass doors that offer fantastic mountain views. With the primary bedroom, two additional bedrooms, and laundry room on the main floor, this home is perfect for those seeking single-level living. A large spacious ensuite bathroom with an oversized shower and walk-in-closet are in the primary bedroom. The vaulted ceilings and overhead shelving create the perfect space for dcor or storage. Downstairs offers a large family or theater room! Save additional money because the theater room comes equipped with an HD projector, drop down screen, and built-in surround sound. The high top granite counters in the theater room are ideal entertaining, a wet bar, or offering additional seating for guests. The backyard not only has west facing mountain views, a retaining wall, a large back deck, and a full fence, but also a large storage shed perfect for outdoor tools or gear. You don't have to travel far to get to the running path with access being steps from the home. Canyon View Park and running paths are easily accessible throughout the community, perfect for biking and running. Close to shopping, restaurants, and more in the rapidly developing Utah and Salt Lake Counties. AC and HVAC replaced in 2021. Shelving in the storage room is included.
Location
State UT
County Utah
Area Am Fork; Hlnd; Lehi; Saratog.
Zoning Single-Family
Rooms
Basement Daylight, Full
Primary Bedroom Level Floor: 1st
Master Bedroom Floor: 1st
Main Level Bedrooms 3
Interior
Interior Features Bar: Dry, Bath: Master, Closet: Walk-In, Disposal, Range/Oven: Free Stdng., Vaulted Ceilings, Granite Countertops, Theater Room, Smart Thermostat(s)
Heating Forced Air, Gas: Central
Cooling Central Air
Flooring Carpet, Laminate, Tile
Equipment Storage Shed(s), Projector
Fireplace false
Window Features Blinds,Drapes
Appliance Ceiling Fan, Gas Grill/BBQ, Microwave, Refrigerator
Laundry Electric Dryer Hookup, Gas Dryer Hookup
Exterior
Exterior Feature See Remarks, Bay Box Windows, Double Pane Windows, Sliding Glass Doors
Garage Spaces 2.0
Utilities Available Natural Gas Connected, Electricity Connected, Sewer Connected, Water Connected
Amenities Available Pets Permitted, Picnic Area, Playground, Snow Removal
Waterfront No
View Y/N Yes
View Lake, Mountain(s)
Roof Type Asphalt
Present Use Single Family
Topography Curb & Gutter, Fenced: Full, Road: Paved, Sidewalks, Sprinkler: Auto-Full, Terrain, Flat, View: Lake, View: Mountain, View: Water
Accessibility Single Level Living
Total Parking Spaces 7
Private Pool false
Building
Lot Description Curb & Gutter, Fenced: Full, Road: Paved, Sidewalks, Sprinkler: Auto-Full, View: Lake, View: Mountain, View: Water
Faces East
Story 2
Sewer Sewer: Connected
Water Culinary
Structure Type Stone,Stucco
New Construction No
Construction Status Blt./Standing
Schools
Elementary Schools Sage Hills
Middle Schools Vista Heights Middle School
High Schools Westlake
School District Alpine
Others
HOA Name VillagesHoa.org
Senior Community No
Tax ID 54-234-0024
Acceptable Financing Cash, Conventional, FHA, VA Loan
Horse Property No
Listing Terms Cash, Conventional, FHA, VA Loan
Financing Conventional
Read Less Info
Want to know what your home might be worth? Contact us for a FREE valuation!

Our team is ready to help you sell your home for the highest possible price ASAP
Bought with Ulrich REALTORS, Inc.
GET MORE INFORMATION






