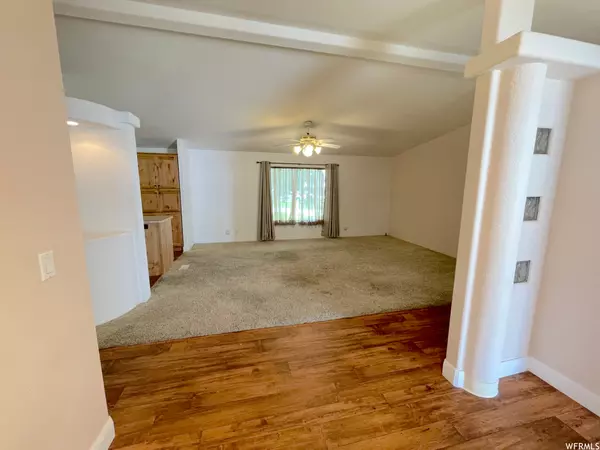For more information regarding the value of a property, please contact us for a free consultation.
Key Details
Sold Price $129,500
Property Type Mobile Home
Sub Type Mobile Home
Listing Status Sold
Purchase Type For Sale
Square Footage 1,704 sqft
Price per Sqft $75
Subdivision T & C Homes
MLS Listing ID 1893281
Sold Date 09/05/23
Style Mobile
Bedrooms 4
Full Baths 2
Construction Status Blt./Standing
HOA Fees $523/mo
HOA Y/N Yes
Abv Grd Liv Area 1,704
Year Built 1997
Lot Dimensions 0.0x0.0x0.0
Property Description
**Multiple offers have been received, all offers are due by 8AM Friday Aug 25,2023** Rare find within Town & Country Estates. This Well cared for home on large lot is by far one of the best! Featuring over 1700 sq ft, 4 bedrooms, semi private entry way, large family room plus a separate formal/office area. Primary bedroom boasts a walk in closet and private bathroom with accessible walk in tub. Kitchen is set up beautifully as a walk through with center island, updated cabinetry and large pantry. Washer, Dryer and Refrigerator are included. All your Big concerns when purchasing a home have been addressed- Roof replaced in 2017, water Heater replaced 2021, Furnace replaced and Central air added in 2022. Additionally, you will find outside- covered parking, covered deck the length of home, full sprinkling system, 2 sheds, lovely landscaping, extra parking and even more guest parking directly across the street. There is even a community playground. Lending references are available. All Buyers must be approved for residency, please contact Rob or Jen @ 435-257-1896 for assistance. Square footage figures are provided as a courtesy estimate only and were obtained from seller records. Buyer is advised to obtain an independent measurement. All info to be verified by buyer.
Location
State UT
County Box Elder
Area Trmntn; Thtchr; Hnyvl; Dwyvl
Zoning Single-Family
Rooms
Basement None
Primary Bedroom Level Floor: 1st
Master Bedroom Floor: 1st
Main Level Bedrooms 4
Interior
Interior Features Bath: Master, Bath: Sep. Tub/Shower, Closet: Walk-In, Den/Office, Disposal, Oven: Double, Range/Oven: Free Stdng.
Heating Forced Air, Gas: Central
Cooling Central Air
Flooring Carpet, Vinyl
Equipment Storage Shed(s), Window Coverings
Fireplace false
Window Features Blinds,Drapes
Appliance Ceiling Fan, Dryer, Microwave, Refrigerator, Satellite Dish, Washer, Water Softener Owned
Exterior
Exterior Feature Awning(s), Entry (Foyer), Out Buildings, Patio: Covered
Carport Spaces 2
Utilities Available Natural Gas Connected, Electricity Connected, Sewer Connected, Sewer: Public, Water Connected
Amenities Available Management, Pet Rules, Pets Permitted, Playground, Snow Removal, Trash
Waterfront No
View Y/N Yes
View Mountain(s)
Roof Type Asphalt
Present Use Residential
Topography Sprinkler: Auto-Full, Terrain, Flat, View: Mountain, Drip Irrigation: Auto-Part
Accessibility Grip-Accessible Features, Accessible Entrance, Roll-In Shower, Single Level Living, Customized Wheelchair Accessible
Porch Covered
Parking Type Covered
Total Parking Spaces 4
Private Pool false
Building
Lot Description Sprinkler: Auto-Full, View: Mountain, Drip Irrigation: Auto-Part
Faces East
Story 1
Sewer Sewer: Connected, Sewer: Public
Water Culinary
New Construction No
Construction Status Blt./Standing
Schools
Elementary Schools Mckinley
Middle Schools Bear River
High Schools Bear River
School District Box Elder
Others
HOA Name Rob and Jenn
HOA Fee Include Trash
Senior Community No
Acceptable Financing Cash, Conventional
Horse Property No
Listing Terms Cash, Conventional
Financing Cash
Read Less Info
Want to know what your home might be worth? Contact us for a FREE valuation!

Our team is ready to help you sell your home for the highest possible price ASAP
Bought with RE/MAX Community - Valley
GET MORE INFORMATION






