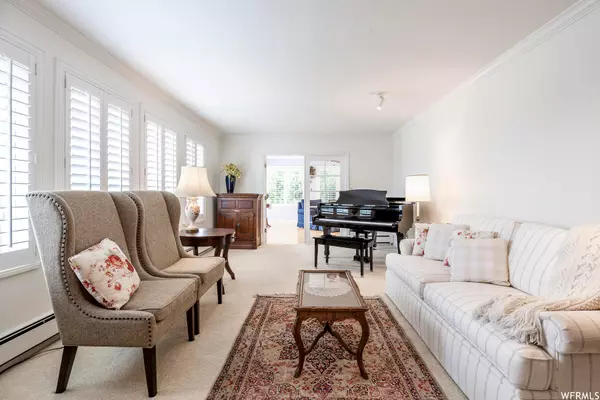For more information regarding the value of a property, please contact us for a free consultation.
Key Details
Sold Price $760,000
Property Type Single Family Home
Sub Type Single Family Residence
Listing Status Sold
Purchase Type For Sale
Square Footage 3,003 sqft
Price per Sqft $253
MLS Listing ID 1877290
Sold Date 09/15/23
Style Rambler/Ranch
Bedrooms 5
Full Baths 1
Three Quarter Bath 2
Construction Status Blt./Standing
HOA Y/N No
Abv Grd Liv Area 1,837
Year Built 1978
Annual Tax Amount $3,182
Lot Size 0.490 Acres
Acres 0.49
Lot Dimensions 0.0x0.0x0.0
Property Description
This charming home boasts a traditional aesthetic situated on an oversized lot offering abundant space for outdoor dining, lounging and activities. The interior is warm and inviting with a thoughtful layout and large windows that fill the spacious rooms with natural light. The fully updated kitchen is sure to impress with its sleek design and modern appliances, making both meal prep and entertaining a breeze. The generous living and dining area offers a comfortable space to relax and unwind or assemble with family and friends. Just outside this multifunctional space lies a gorgeous patio that provides a great spot for summer BBQs and outdoor gatherings surrounded by mature landscaping, manicured gardens, privacy and the occasional visiting deer, quail or a variety of other birds. The lower level centers around a cozy fireplace, expansive family room and additional sleeping quarters. Located in the ever growing and desirable Alpine community, this property offers picturesque views at the base of the stunning Wasatch Mountains and provides residents a peaceful and idyllic setting. With unparalleled access to outdoor recreation, including hiking, skiing, and mountain biking, as well as a variety of local shops and restaurants, this comfortable and stylish home provides a perfect place to call home.
Location
State UT
County Utah
Area Alpine
Zoning Single-Family
Rooms
Basement Entrance, Full
Primary Bedroom Level Floor: 1st
Master Bedroom Floor: 1st
Main Level Bedrooms 3
Interior
Interior Features Alarm: Fire, Bath: Master, Kitchen: Updated, Oven: Double
Heating Gas: Radiant, Radiant Floor
Cooling Evaporative Cooling
Flooring Carpet, Hardwood, Tile, Concrete
Fireplaces Number 1
Fireplaces Type Insert
Equipment Fireplace Insert, Storage Shed(s)
Fireplace true
Window Features Drapes,Plantation Shutters,Shades
Appliance Dryer, Range Hood, Washer
Laundry Electric Dryer Hookup
Exterior
Exterior Feature Balcony, Basement Entrance, Porch: Open, Sliding Glass Doors, Patio: Open
Garage Spaces 2.0
Utilities Available Natural Gas Connected, Electricity Connected, Sewer Connected, Water Connected
Waterfront No
View Y/N Yes
View Mountain(s)
Roof Type Asbestos Shingle
Present Use Single Family
Topography Fenced: Full, Road: Paved, Sidewalks, Sprinkler: Auto-Full, Terrain: Hilly, View: Mountain, Drip Irrigation: Auto-Full
Porch Porch: Open, Patio: Open
Parking Type Rv Parking
Total Parking Spaces 8
Private Pool false
Building
Lot Description Fenced: Full, Road: Paved, Sidewalks, Sprinkler: Auto-Full, Terrain: Hilly, View: Mountain, Drip Irrigation: Auto-Full
Story 2
Sewer Sewer: Connected
Water Culinary, Irrigation: Pressure
Structure Type Brick,Stucco
New Construction No
Construction Status Blt./Standing
Schools
Elementary Schools Westfield
Middle Schools Timberline
High Schools Lone Peak
School District Alpine
Others
Senior Community No
Tax ID 11-020-0073
Security Features Fire Alarm
Acceptable Financing Cash, Conventional
Horse Property No
Listing Terms Cash, Conventional
Financing Conventional
Read Less Info
Want to know what your home might be worth? Contact us for a FREE valuation!

Our team is ready to help you sell your home for the highest possible price ASAP
Bought with Berkshire Hathaway HomeServices Elite Real Estate
GET MORE INFORMATION






