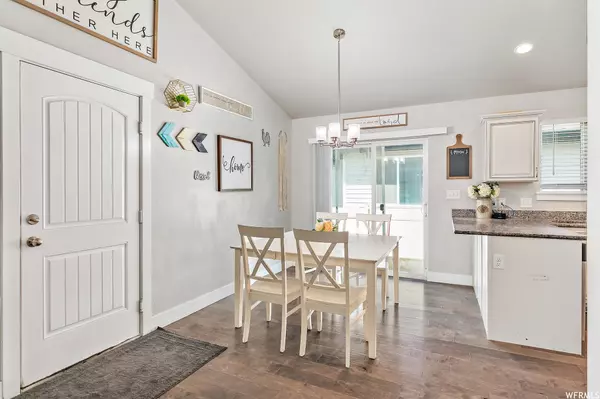For more information regarding the value of a property, please contact us for a free consultation.
Key Details
Sold Price $499,900
Property Type Single Family Home
Sub Type Single Family Residence
Listing Status Sold
Purchase Type For Sale
Square Footage 2,452 sqft
Price per Sqft $203
Subdivision Sweetwater
MLS Listing ID 1889816
Sold Date 10/03/23
Style Rambler/Ranch
Bedrooms 6
Full Baths 3
Construction Status Blt./Standing
HOA Fees $35/mo
HOA Y/N Yes
Abv Grd Liv Area 1,226
Year Built 2016
Annual Tax Amount $2,074
Lot Size 3,920 Sqft
Acres 0.09
Lot Dimensions 0.0x0.0x0.0
Property Description
Welcome to this fantastic home with an ADU in the basement. You can call it a "mother-in-law" apartment, it is fully registered with the city, was rented out to great tenants, who just moved out. It can be rented for $1,500+ a month. And will be great to offset your mortgage payment!!! 2 bedroom and 1 bath with a large living room/kitchen area with an open concept, lots of cabinets, walk out to the back with a gate and a separate mailbox with a separate unit number. The home offers total of 6 bedrooms, 3 full baths. 4 out of 6 bedrooms can be used by the new owners if they desire to keep the ADU rented. The City Center is growing, with many stores, businesses and restaurants coming to the area. This very friendly neighborhood is close to city offices, walking trails, city library and the biggest park where all the city events happen throughout the year (Cory Wride Park). This neighborhood also has its own park with a great playground and lots of space. The home is well taken care of, with beautiful style and updates throughout, tankless water heater, large shower in the owners suite and walk in closets. So much storage space! Shelves in the garage, extra lighting throughout the basement area. Come see it today!
Location
State UT
County Utah
Area Am Fork; Hlnd; Lehi; Saratog.
Zoning Single-Family
Rooms
Basement Entrance, Full, See Remarks
Primary Bedroom Level Floor: 1st
Master Bedroom Floor: 1st
Main Level Bedrooms 3
Interior
Interior Features Accessory Apt, Closet: Walk-In, Kitchen: Second, Mother-in-Law Apt., Range/Oven: Free Stdng., Video Door Bell(s)
Heating Forced Air, Gas: Central
Cooling Central Air
Flooring Carpet, Laminate
Fireplaces Number 1
Equipment Swing Set, Workbench
Fireplace true
Window Features Blinds,Drapes
Appliance Portable Dishwasher, Microwave
Exterior
Exterior Feature Basement Entrance, Walkout
Garage Spaces 2.0
Utilities Available Natural Gas Connected, Electricity Connected, Sewer Connected, Sewer: Public, Water Connected
Amenities Available Playground
Waterfront No
View Y/N Yes
View Mountain(s)
Roof Type Asphalt
Present Use Single Family
Topography Curb & Gutter, Fenced: Full, Road: Paved, Sidewalks, Sprinkler: Auto-Full, Terrain, Flat, View: Mountain
Total Parking Spaces 5
Private Pool false
Building
Lot Description Curb & Gutter, Fenced: Full, Road: Paved, Sidewalks, Sprinkler: Auto-Full, View: Mountain
Faces East
Story 2
Sewer Sewer: Connected, Sewer: Public
Water Culinary
Structure Type Stone
New Construction No
Construction Status Blt./Standing
Schools
Elementary Schools Eagle Valley
Middle Schools Frontier
High Schools Cedar Valley High School
School District Alpine
Others
HOA Name ACS
Senior Community No
Tax ID 66-508-0642
Acceptable Financing Cash, Conventional, FHA, VA Loan, USDA Rural Development
Horse Property No
Listing Terms Cash, Conventional, FHA, VA Loan, USDA Rural Development
Financing Conventional
Read Less Info
Want to know what your home might be worth? Contact us for a FREE valuation!

Our team is ready to help you sell your home for the highest possible price ASAP
Bought with EXP Realty, LLC
GET MORE INFORMATION






