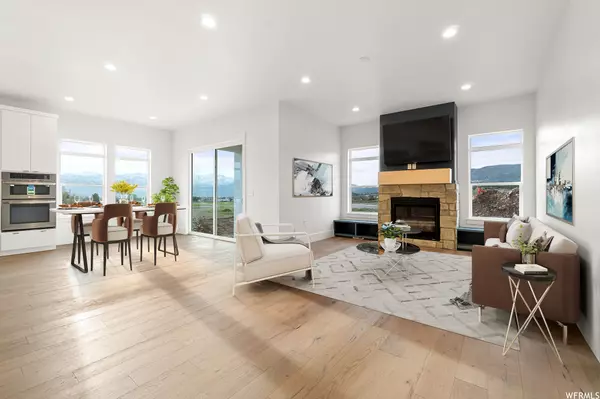For more information regarding the value of a property, please contact us for a free consultation.
Key Details
Sold Price $1,020,000
Property Type Single Family Home
Sub Type Single Family Residence
Listing Status Sold
Purchase Type For Sale
Square Footage 4,070 sqft
Price per Sqft $250
Subdivision The Crossings
MLS Listing ID 1873961
Sold Date 10/06/23
Style Rambler/Ranch
Bedrooms 5
Full Baths 3
Construction Status Blt./Standing
HOA Fees $215/mo
HOA Y/N Yes
Abv Grd Liv Area 2,057
Year Built 2023
Annual Tax Amount $2,200
Lot Size 6,969 Sqft
Acres 0.16
Lot Dimensions 70.0x100.4x70.0
Property Description
$40K price reduced plus $20K incentive toward rate buydown, closing costs or off price through Sept! Price reduced! Fully finished 5 Bedroom/3 Bath Rambler, with upgrades galore. This is for your pickiest buyers for quality finishes, tons of windows and light throughout, with functional floor plan, & apartment potential. This home is a great value for all the extra space and finishes. *Custom cabinets with Rift White Oak island, Soft close doors/drawers, crown molding, double trash can cabinet, double deep island, 42" uppers *Chef's appliances Double oven, cook top, hood *6 cm kitchen thick edge quartz countertops, with quartz throughout *Fireplace w/custom built in benches *10' main floor ceilings & 9' basement *White Oak hardwoods through huge open concept kitchen, entry, family room and dining *Double sinks with adult height vanity *Primary suite complete with custom window seat, beautiful trim accent wall, massive ensuite bathroom with a free standing tub, custom shower with a rain head shower, and amazing walk in closet with bench seat built in! *Basement walk out entrance *Kitchenette and laundry rough in for basement apartment potential *Second family room/game room downstairs *Theater area in basement *Metal flat bar railings *Mudroom area into a 2 car garage with extra depth for a workshop, man door, and extra wide garage with 18'x8' garage door *Covered patio and porch *Cold Storage
Location
State UT
County Wasatch
Area Charleston; Heber
Zoning Single-Family
Rooms
Basement Full
Main Level Bedrooms 3
Interior
Interior Features See Remarks, Basement Apartment, Bath: Master, Bath: Sep. Tub/Shower, Closet: Walk-In, Gas Log, Great Room, Kitchen: Second, Mother-in-Law Apt., Oven: Double, Oven: Gas, Range/Oven: Built-In, Theater Room
Cooling Central Air
Flooring See Remarks, Carpet, Hardwood, Tile
Fireplaces Number 1
Fireplaces Type Insert
Equipment Fireplace Insert
Fireplace true
Appliance Ceiling Fan, Range Hood
Exterior
Exterior Feature Bay Box Windows, Double Pane Windows, Porch: Open, Patio: Open
Garage Spaces 2.0
Utilities Available Natural Gas Connected, Electricity Connected, Sewer Connected, Water Connected
Waterfront No
View Y/N Yes
View Mountain(s), Valley
Roof Type Asphalt
Present Use Single Family
Topography Cul-de-Sac, Curb & Gutter, Road: Paved, Sprinkler: Auto-Full, View: Mountain, View: Valley
Porch Porch: Open, Patio: Open
Total Parking Spaces 4
Private Pool false
Building
Lot Description Cul-De-Sac, Curb & Gutter, Road: Paved, Sprinkler: Auto-Full, View: Mountain, View: Valley
Faces South
Story 2
Sewer Sewer: Connected
Structure Type Asbestos,Stone,Cement Siding
New Construction No
Construction Status Blt./Standing
Schools
Elementary Schools Old Mill
Middle Schools Timpanogos Middle
High Schools Wasatch
School District Wasatch
Others
HOA Name Advanced Comm Services
Senior Community No
Tax ID 0000217204
Ownership Agent Owned
Acceptable Financing Cash, Conventional, FHA, VA Loan
Horse Property No
Listing Terms Cash, Conventional, FHA, VA Loan
Financing Cash
Read Less Info
Want to know what your home might be worth? Contact us for a FREE valuation!

Our team is ready to help you sell your home for the highest possible price ASAP
Bought with Summit Sotheby's International Realty
GET MORE INFORMATION






