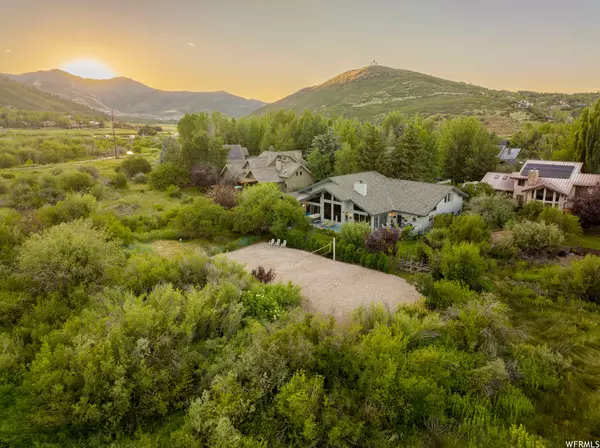For more information regarding the value of a property, please contact us for a free consultation.
Key Details
Sold Price $3,025,000
Property Type Single Family Home
Sub Type Single Family Residence
Listing Status Sold
Purchase Type For Sale
Square Footage 4,439 sqft
Price per Sqft $681
Subdivision Mcleaod Creek
MLS Listing ID 1895923
Sold Date 10/23/23
Style Stories: 2
Bedrooms 5
Full Baths 4
Three Quarter Bath 1
Construction Status Blt./Standing
HOA Fees $3/ann
HOA Y/N Yes
Abv Grd Liv Area 4,439
Year Built 1988
Annual Tax Amount $6,697
Lot Size 0.320 Acres
Acres 0.32
Lot Dimensions 0.0x0.0x0.0
Property Description
Ski Resort Views And Mature Landscaping From Single Level Home On Flat Lot In Park Meadows This amazing Park Meadows home lives on a single level with wall-to-ceiling windows looking out to the mature gardens and ski resort views. The seller is a master gardener and has created an outdoor oasis including a pond and waterfall surrounding the home that is perfection. You'll enjoy sitting in the backyard amongst the flowers, looking out to the ski mountains in the tranquil setting as this home is also at the end of a quiet cul-de-sac. The home offers a large great room with two living areas divided by a beautiful two-way gas fireplace and 25-foot vaulted ceilings. There's three bedrooms each with a dedicated bathroom including the master suite that has a grand master bathroom and walk-in closet. Up one level is another master suite with its own bath. This home also has a studio apartment above the garage perfect for guests and/or a great income producing long-term renter. The garage is over-sized with plenty of room for a work area or to store mountain toys. There's also a room off the garage that is heated and would work well as a gym or an additional office space. The home boasts a new roof and furnace. This is the perfect Park Meadows home backing The McCleod Creek dedicated open spaces and trail and unobstructed ski resort views.
Location
State UT
County Summit
Area Park City; Deer Valley
Zoning Single-Family
Rooms
Basement None
Primary Bedroom Level Floor: 1st
Master Bedroom Floor: 1st
Main Level Bedrooms 3
Interior
Interior Features Accessory Apt, Bar: Wet, Bath: Master, Bath: Sep. Tub/Shower, Closet: Walk-In, Den/Office, Gas Log, Great Room, Jetted Tub, Kitchen: Second, Mother-in-Law Apt., Oven: Gas, Range: Gas, Vaulted Ceilings, Video Door Bell(s), Smart Thermostat(s)
Heating Forced Air
Flooring Carpet, Hardwood, Tile
Fireplaces Number 2
Equipment Hot Tub, Storage Shed(s), Window Coverings
Fireplace true
Window Features Blinds,Plantation Shutters,Shades
Appliance Ceiling Fan, Trash Compactor, Dryer, Microwave, Range Hood, Refrigerator, Washer, Water Softener Owned
Exterior
Exterior Feature Sliding Glass Doors, Patio: Open
Garage Spaces 2.0
Utilities Available Natural Gas Connected, Electricity Connected, Sewer Connected, Sewer: Public, Water Connected
Amenities Available Pets Permitted
Waterfront No
View Y/N Yes
View Mountain(s)
Roof Type Asphalt
Present Use Single Family
Topography Cul-de-Sac, Road: Paved, Secluded Yard, Sprinkler: Auto-Full, Terrain, Flat, View: Mountain, Wooded, Private
Porch Patio: Open
Total Parking Spaces 6
Private Pool false
Building
Lot Description Cul-De-Sac, Road: Paved, Secluded, Sprinkler: Auto-Full, View: Mountain, Wooded, Private
Story 2
Sewer Sewer: Connected, Sewer: Public
Water Culinary
Structure Type Other
New Construction No
Construction Status Blt./Standing
Schools
Elementary Schools Mcpolin
Middle Schools Treasure Mt
High Schools Park City
School District Park City
Others
HOA Name John Benz
Senior Community No
Tax ID MCL-42
Acceptable Financing Cash, Conventional
Horse Property No
Listing Terms Cash, Conventional
Financing Conventional
Read Less Info
Want to know what your home might be worth? Contact us for a FREE valuation!

Our team is ready to help you sell your home for the highest possible price ASAP
Bought with Fathom Realty (Midway)
GET MORE INFORMATION






