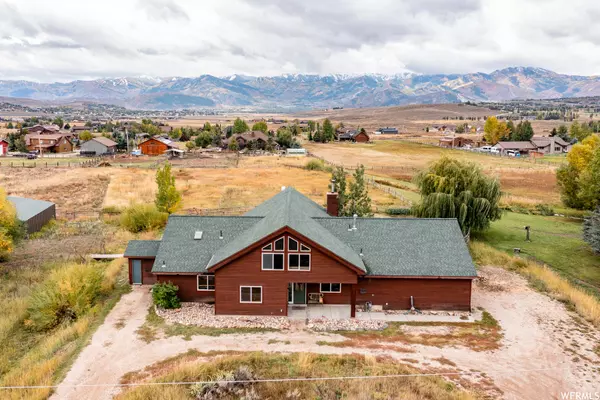For more information regarding the value of a property, please contact us for a free consultation.
Key Details
Sold Price $1,800,000
Property Type Single Family Home
Sub Type Single Family Residence
Listing Status Sold
Purchase Type For Sale
Square Footage 2,559 sqft
Price per Sqft $703
Subdivision Silver Creek
MLS Listing ID 1904931
Sold Date 10/26/23
Style Rambler/Ranch
Bedrooms 3
Full Baths 3
Construction Status Blt./Standing
HOA Y/N No
Abv Grd Liv Area 2,559
Year Built 1995
Annual Tax Amount $5,179
Lot Size 2.570 Acres
Acres 2.57
Lot Dimensions 0.0x0.0x0.0
Property Description
Welcome to your mountain retreat in Silver Creek Estates! This 3 bed, 3 bath home plus office is sited privately on over 2.5 acres of pure serenity. As soon as you step foot onto this property, you'll be captivated by the breathtaking views of all Park City Ski resorts through the wall of windows. Grab the binoculars and watch the Olympic Park Skiers soar through the air as you relax by the fireplace or outside in the hot tub. But the magic doesn't stop there. In the winter months, you'll be treated to a magnificent sight - elk bed down right in your backyard. It's like having your very own nature documentary come to life! Need space for your horses or your beloved toys? Look no further! This incredible home comes with a barn for your horses or your toys, allowing you to bring your equestrian dreams or off-roading adventures to life. Lastly, there is a mother-in-law apartment attached to the home, approximately 1300 SF. This is in addition to the main home square footage. (buyer advised to verify all square footage) It is currently rented month-to-month. This area could be opened up to the main home by adding only one door. The possibilities are endless! Don't miss your chance to own this extraordinary property.
Location
State UT
County Summit
Area Park City; Kimball Jct; Smt Pk
Zoning Single-Family
Rooms
Other Rooms Workshop
Basement Slab
Primary Bedroom Level Floor: 1st
Master Bedroom Floor: 1st
Main Level Bedrooms 3
Interior
Interior Features Central Vacuum, Den/Office, Disposal, Mother-in-Law Apt., Range/Oven: Free Stdng., Vaulted Ceilings
Heating Gas: Radiant, Wood
Flooring Laminate, Tile, Vinyl
Fireplaces Number 1
Equipment Storage Shed(s), Swing Set, Wood Stove, Workbench
Fireplace true
Window Features Blinds
Appliance Ceiling Fan, Microwave, Range Hood, Refrigerator, Satellite Dish
Laundry Electric Dryer Hookup
Exterior
Exterior Feature Barn, Double Pane Windows, Horse Property, Out Buildings, Skylights
Garage Spaces 2.0
Utilities Available Natural Gas Connected, Electricity Connected, Sewer: Septic Tank, Water Connected
Waterfront No
View Y/N Yes
View Mountain(s), Valley
Roof Type Asphalt
Present Use Single Family
Topography Fenced: Full, Road: Paved, Secluded Yard, Terrain, Flat, View: Mountain, View: Valley, Private
Parking Type Rv Parking
Total Parking Spaces 8
Private Pool false
Building
Lot Description Fenced: Full, Road: Paved, Secluded, View: Mountain, View: Valley, Private
Story 1
Sewer Septic Tank
Water Culinary
New Construction No
Construction Status Blt./Standing
Schools
Elementary Schools Trailside
Middle Schools Ecker Hill
High Schools Park City
School District Park City
Others
Senior Community No
Tax ID SL-F-336
Acceptable Financing Cash, Conventional
Horse Property Yes
Listing Terms Cash, Conventional
Financing Cash
Read Less Info
Want to know what your home might be worth? Contact us for a FREE valuation!

Our team is ready to help you sell your home for the highest possible price ASAP
Bought with Summit Sotheby's International Realty
GET MORE INFORMATION






