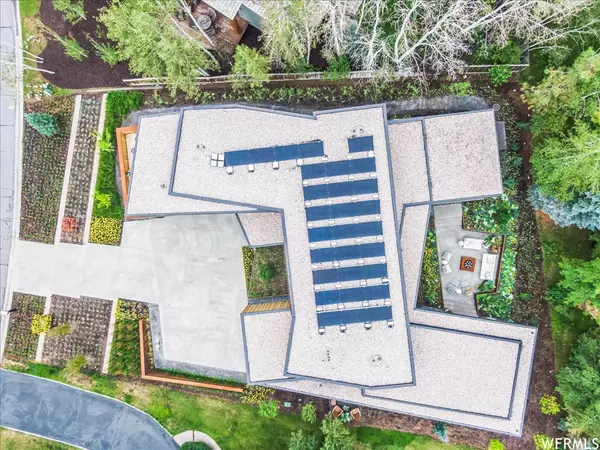For more information regarding the value of a property, please contact us for a free consultation.
Key Details
Sold Price $5,850,000
Property Type Single Family Home
Sub Type Single Family Residence
Listing Status Sold
Purchase Type For Sale
Square Footage 4,982 sqft
Price per Sqft $1,174
Subdivision Park Meadows Subdivi
MLS Listing ID 1897629
Sold Date 10/31/23
Bedrooms 4
Full Baths 1
Half Baths 1
Three Quarter Bath 3
Construction Status Blt./Standing
HOA Y/N No
Abv Grd Liv Area 4,982
Year Built 2022
Annual Tax Amount $9,458
Lot Size 0.310 Acres
Acres 0.31
Lot Dimensions 0.0x0.0x0.0
Property Description
This brand new, one-of-a-kind modern residence nestled in the heart of the Park Meadows neighborhood is the collaborative brain child of Klima Architecture and J Squared Interiors. The residence, just completed in 2023, was built to Passive Haus specifications and is the epitome of "green" building and energy efficiency. Some notable features include triple pane windows, extra insulation, and solar roof panels. With entertaining in mind, the main level has a stunning open floor plan with a well-appointed kitchen and butler's pantry, and an inviting living room with a 3-sided, gas fireplace. The spectacular outdoor living area includes a covered, heated dining area, custom built-in cabinetry and BBQ, and a retro-feel outdoor lounge area with firepit. With a main level primary suite that makes you feel like you are at a Four Season's Resort, this home will become your personal oasis situated in the heart Park City located close to the resorts, dining options, and trail systems. The residence features three secondary bedroom suites on the upper level with walk-in closets and en-suite baths. There is also an inviting family room on the second level with a kitchenette and a very private deck with beautiful views of PCMR. No need for a gym membership as this house has a designated workout space to keep you fit for the slopes and trails. A home office is also key in today's work environment and for you remote workers, there is a dedicated office space with your own outdoor lounge area when you just feel the need to be outdoors. This is a turn-key opportunity so don't miss it. It won't be on the market for long.
Location
State UT
County Summit
Area Park City; Deer Valley
Zoning Single-Family
Rooms
Basement None
Main Level Bedrooms 1
Interior
Interior Features Alarm: Fire, Bar: Wet, Bath: Master, Bath: Sep. Tub/Shower, Closet: Walk-In, Den/Office, Disposal, Gas Log, Granite Countertops
Heating Forced Air, Active Solar, Radiant Floor
Cooling Central Air, Active Solar
Flooring Hardwood, Tile
Fireplaces Number 2
Fireplace true
Window Features Blinds,Drapes
Exterior
Exterior Feature Deck; Covered, Entry (Foyer), Lighting, Patio: Covered, Sliding Glass Doors, Triple Pane Windows, Patio: Open
Garage Spaces 3.0
Utilities Available Natural Gas Connected, Electricity Connected, Sewer Connected, Sewer: Public, Water Connected
Waterfront No
View Y/N Yes
View Mountain(s)
Roof Type See Remarks,Flat
Present Use Single Family
Topography Road: Paved, Sprinkler: Auto-Full, Terrain, Flat, View: Mountain
Porch Covered, Patio: Open
Total Parking Spaces 3
Private Pool false
Building
Lot Description Road: Paved, Sprinkler: Auto-Full, View: Mountain
Story 2
Sewer Sewer: Connected, Sewer: Public
Water Culinary
Structure Type Brick,Stucco,Metal Siding,Other
New Construction No
Construction Status Blt./Standing
Schools
Elementary Schools Mcpolin
Middle Schools Treasure Mt
High Schools Park City
School District Park City
Others
Senior Community No
Tax ID PKM-5-54
Ownership Agent Owned
Security Features Fire Alarm
Acceptable Financing Cash, Conventional
Horse Property No
Listing Terms Cash, Conventional
Financing Cash
Read Less Info
Want to know what your home might be worth? Contact us for a FREE valuation!

Our team is ready to help you sell your home for the highest possible price ASAP
Bought with NON-MLS
GET MORE INFORMATION






