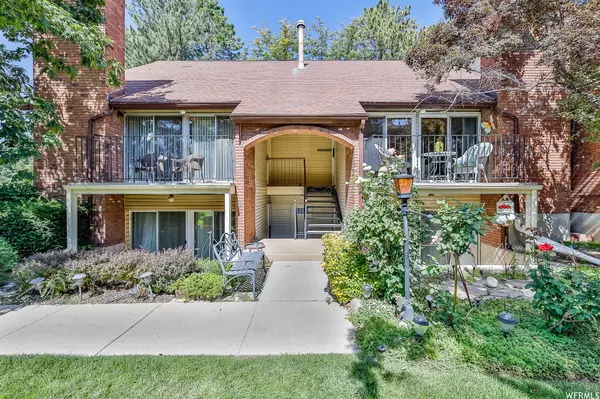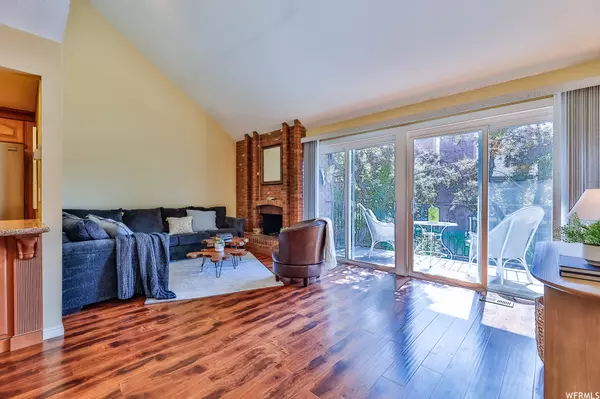For more information regarding the value of a property, please contact us for a free consultation.
Key Details
Sold Price $400,000
Property Type Condo
Sub Type Condominium
Listing Status Sold
Purchase Type For Sale
Square Footage 1,850 sqft
Price per Sqft $216
Subdivision Cottonwood Hills
MLS Listing ID 1901161
Sold Date 11/02/23
Style Condo; Top Level
Bedrooms 3
Full Baths 1
Half Baths 1
Three Quarter Bath 1
Construction Status Blt./Standing
HOA Fees $246/mo
HOA Y/N Yes
Abv Grd Liv Area 1,850
Year Built 1980
Annual Tax Amount $1,907
Lot Size 435 Sqft
Acres 0.01
Lot Dimensions 0.0x0.0x0.0
Property Description
This updated condo radiates warmth and style. Custom features like scraped wood look laminate floors and adjustable recessed lighting create an inviting atmosphere. The gourmet kitchen is a culinary haven, equipped with stainless steel appliances, custom drawer inserts, pull-out shelving, and a granite peninsula perfect for gathering. Among the largest units in the complex, the upstairs loft has an additional niche, ideal for a bed or home office. The option to rent the loft to offset the mortgage adds a valuable income opportunity. Outdoor enthusiasts will adore the proximity to renowned ski resorts and canyon trails. Community perks like a remodeled club house or pool enhance your lifestyle. Additionally, this property stands out with not one, but two carports. This opportunity is too good to miss-schedule a viewing today! Some of the furniture is available through separate bill of sale, please inquire. Park in seller carport #141 or #142 for showings.
Location
State UT
County Salt Lake
Area Sandy; Draper; Granite; Wht Cty
Direction Enter off 1300 East. Sign says Cottonwood Hills and Liberty Heights. Building will be on the right across the street from the pool.
Rooms
Basement None
Primary Bedroom Level Floor: 1st
Master Bedroom Floor: 1st
Main Level Bedrooms 2
Interior
Interior Features Bath: Master, Disposal, Range/Oven: Free Stdng., Vaulted Ceilings, Granite Countertops
Heating Forced Air, Gas: Central
Cooling Central Air
Flooring Carpet, Laminate, Linoleum, Tile
Fireplaces Number 1
Fireplace true
Window Features Blinds,Part
Appliance Ceiling Fan, Dryer, Microwave, Refrigerator, Washer
Laundry Electric Dryer Hookup
Exterior
Exterior Feature Balcony, Double Pane Windows, Sliding Glass Doors
Carport Spaces 2
Pool Fenced, Heated, In Ground
Community Features Clubhouse
Utilities Available Natural Gas Available, Electricity Available, Sewer Connected, Water Available
Amenities Available Clubhouse, Maintenance, Pets Permitted, Playground, Pool, Sewer Paid, Snow Removal, Tennis Court(s), Trash, Water
View Y/N No
Roof Type Asphalt
Present Use Residential
Topography Road: Paved, Sidewalks, Sprinkler: Auto-Full, Terrain, Flat
Total Parking Spaces 2
Private Pool true
Building
Lot Description Road: Paved, Sidewalks, Sprinkler: Auto-Full
Faces South
Story 2
Sewer Sewer: Connected
Water Culinary
Structure Type Brick
New Construction No
Construction Status Blt./Standing
Schools
Elementary Schools Peruvian Park
Middle Schools Union
High Schools Jordan
School District Canyons
Others
HOA Name Total HOA Solutions
HOA Fee Include Maintenance Grounds,Sewer,Trash,Water
Senior Community No
Tax ID 22-32-277-055
Acceptable Financing Cash, Conventional, FHA
Horse Property No
Listing Terms Cash, Conventional, FHA
Financing Conventional
Read Less Info
Want to know what your home might be worth? Contact us for a FREE valuation!

Our team is ready to help you sell your home for the highest possible price ASAP
Bought with Real Estate by Referral
GET MORE INFORMATION






