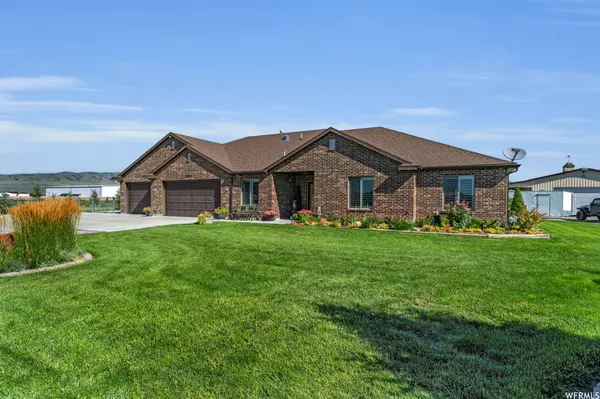For more information regarding the value of a property, please contact us for a free consultation.
Key Details
Sold Price $685,000
Property Type Single Family Home
Sub Type Single Family Residence
Listing Status Sold
Purchase Type For Sale
Square Footage 2,430 sqft
Price per Sqft $281
Subdivision Knudsen
MLS Listing ID 1893503
Sold Date 11/08/23
Style Rambler/Ranch
Bedrooms 2
Full Baths 2
Half Baths 1
Construction Status Blt./Standing
HOA Y/N No
Abv Grd Liv Area 2,430
Year Built 2014
Annual Tax Amount $3,021
Lot Size 1.170 Acres
Acres 1.17
Lot Dimensions 0.0x0.0x0.0
Property Description
This Custom Design single level Home is nestled in the beautiful community of Tremonton. This enchanting home boasts an attractive fully landscaped yard that is attentively manicured down to the last blade of grass for superb curb appeal with a vegetable garden, garden / tool shed, fully contained watering system as well as a full sprinkler system, fruit trees and newly fenced in 2022, horse property and enough room with the large RV pad, you'll have extra RV parking for a few toys. Then Let your curiosity lead you through the front door to a beautiful open floor plan. Everything in this home was meticulously thought out. The home has vaulted ceilings. The kitchen has tons of upgrades, updated granite countertops (2021) and custom backsplash tile.(2022) stainless steel range, and hood vented through the roof. This wonderful kitchen has an oversize pantry. extra plug outlets, and pull out drawers for lots of kitchen storage with soft close. The home boasts a ton of natural light. Invite the outdoors in with 4 sky tunnels and 1 large skylight. It has a mudroom, Pocket door half bath, and an open family room with Vaulted ceilings that welcomes gathering friends and family . The home has a huge over-sized Master Bedroom Suite where you will quickly leave the world behind as you soak in the garden tub and enjoy the huge master walk-in closet. The home features 2 tone paint, deep closets & storage, among many other amenities. The outdoors at this home is just as good as the inside. Beauty and serenity can be enjoyed from the full length covered patio with multiple ceiling fans. . This home has a 3 car garage that has an extra length pass through on the "3rd car" that can fit another full size truck and storage PLUS a heated detached garage / workshop wired for 220, and RV dump. No need to worry about height or length in this garage, you'll have enough. The garage / shop is 30X40 with a beautiful overhang patio area as well. Definitely something you don't want to miss. Schedule your private showing today. Square footage figures are provided as a courtesy estimate only and were obtained from county records. Buyer is advised to obtain an independent measurement.
Location
State UT
County Box Elder
Area Trmntn; Thtchr; Hnyvl; Dwyvl
Zoning Single-Family
Rooms
Basement None
Primary Bedroom Level Floor: 1st
Master Bedroom Floor: 1st
Main Level Bedrooms 2
Interior
Interior Features Bath: Master, Bath: Sep. Tub/Shower, Closet: Walk-In, Disposal, Great Room, Range: Gas, Range/Oven: Free Stdng., Vaulted Ceilings, Granite Countertops
Heating Gas: Central, Wood
Cooling Central Air
Flooring Carpet, Linoleum
Fireplaces Number 1
Fireplace true
Window Features Blinds
Appliance Ceiling Fan, Range Hood
Exterior
Exterior Feature Awning(s), Double Pane Windows, Horse Property, Out Buildings, Lighting, Patio: Covered, Skylights, Storm Doors
Garage Spaces 8.0
Utilities Available Natural Gas Connected, Electricity Connected, Sewer: Septic Tank, Water Connected
Waterfront No
View Y/N No
Roof Type Asphalt
Present Use Single Family
Topography Fenced: Full, Sprinkler: Auto-Full, Rainwater Collection
Accessibility Accessible Hallway(s), Single Level Living
Porch Covered
Parking Type Rv Parking
Total Parking Spaces 16
Private Pool false
Building
Lot Description Fenced: Full, Sprinkler: Auto-Full, Rainwater Collection
Story 1
Sewer Septic Tank
Water Culinary
Structure Type Asphalt,Brick
New Construction No
Construction Status Blt./Standing
Schools
Elementary Schools Mckinley
Middle Schools Bear River
High Schools Bear River
School District Box Elder
Others
Senior Community No
Tax ID 06-069-0042
Acceptable Financing Cash, Conventional, FHA, VA Loan, USDA Rural Development
Horse Property Yes
Listing Terms Cash, Conventional, FHA, VA Loan, USDA Rural Development
Financing Cash
Read Less Info
Want to know what your home might be worth? Contact us for a FREE valuation!

Our team is ready to help you sell your home for the highest possible price ASAP
Bought with Equity Real Estate - Bear River
GET MORE INFORMATION






