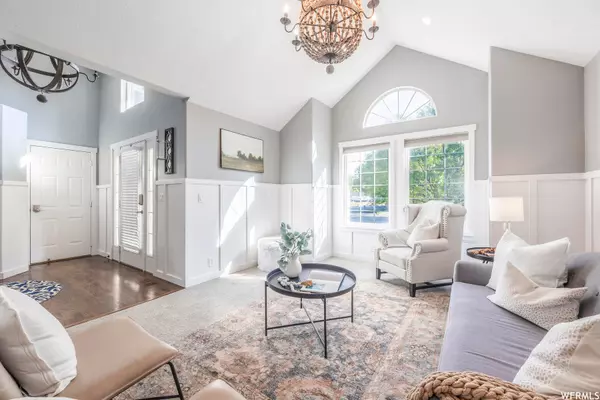For more information regarding the value of a property, please contact us for a free consultation.
Key Details
Sold Price $710,000
Property Type Single Family Home
Sub Type Single Family Residence
Listing Status Sold
Purchase Type For Sale
Square Footage 3,680 sqft
Price per Sqft $192
Subdivision Densley Estates
MLS Listing ID 1897964
Sold Date 11/13/23
Style Stories: 2
Bedrooms 4
Full Baths 3
Construction Status Blt./Standing
HOA Y/N No
Abv Grd Liv Area 2,277
Year Built 1994
Annual Tax Amount $3,606
Lot Size 0.260 Acres
Acres 0.26
Lot Dimensions 0.0x0.0x0.0
Property Description
$65,000 PRICE IMPROVEMENT!!! MOTIVATED SELLER! REMODELED, BEAUTIFUL YARD, CUL-DE-SAC, HEATED 3-CAR GARAGE WITH EPOXY FLOOR, HAIR/NAIL SALON. Welcome to this stunning, recently remodeled home in a quiet cul-de-sac. The updated, white kitchen features quartz countertops, a gas stove, and vaulted ceilings, creating an elegant and spacious feel. The roomy bedrooms provide ample relaxation space, including a large master bedroom with a beautifully renovated ensuite bathroom, and his and hers closets. The fully-finished basement includes two family rooms, a fireplace, a fourth bedroom, large laundry room, and hair salon (plumbed for a sink). Enjoy the three-car garage with ample storage, epoxy flooring, and heating system, providing convenience and versatility. Step outside to the covered deck and relax in the meticulously manicured yard surrounded by beautiful mature trees. Don't miss the opportunity to make this exquisite property yours. Schedule a showing today!
Location
State UT
County Salt Lake
Area Wj; Sj; Rvrton; Herriman; Bingh
Zoning Single-Family
Rooms
Basement Full
Primary Bedroom Level Floor: 2nd
Master Bedroom Floor: 2nd
Interior
Interior Features Bath: Master, Closet: Walk-In, Disposal, Floor Drains, Gas Log, Kitchen: Updated, Range: Gas, Range/Oven: Free Stdng., Vaulted Ceilings
Heating Forced Air, Gas: Central
Cooling Central Air
Flooring Carpet, Hardwood, Tile
Fireplaces Number 1
Fireplaces Type Insert
Equipment Fireplace Insert, Storage Shed(s), Window Coverings
Fireplace true
Window Features Blinds,Drapes,Plantation Shutters
Appliance Ceiling Fan, Microwave
Exterior
Exterior Feature Bay Box Windows, Deck; Covered, Entry (Foyer), Sliding Glass Doors
Garage Spaces 3.0
Utilities Available Natural Gas Connected, Electricity Connected, Sewer Connected, Sewer: Public, Water Connected
Waterfront No
View Y/N Yes
View Mountain(s)
Roof Type Asphalt
Present Use Single Family
Topography Cul-de-Sac, Curb & Gutter, Fenced: Full, Secluded Yard, Sprinkler: Auto-Full, Terrain, Flat, View: Mountain
Total Parking Spaces 3
Private Pool false
Building
Lot Description Cul-De-Sac, Curb & Gutter, Fenced: Full, Secluded, Sprinkler: Auto-Full, View: Mountain
Story 3
Sewer Sewer: Connected, Sewer: Public
Water Culinary, Secondary
Structure Type Brick,Stucco
New Construction No
Construction Status Blt./Standing
Schools
Elementary Schools Riverton
Middle Schools Hidden Valley
High Schools Riverton
School District Jordan
Others
Senior Community No
Tax ID 33-03-153-020
Acceptable Financing Cash, Conventional, FHA
Horse Property No
Listing Terms Cash, Conventional, FHA
Financing Conventional
Read Less Info
Want to know what your home might be worth? Contact us for a FREE valuation!

Our team is ready to help you sell your home for the highest possible price ASAP
Bought with Utah Premier Real Estate Inc
GET MORE INFORMATION






