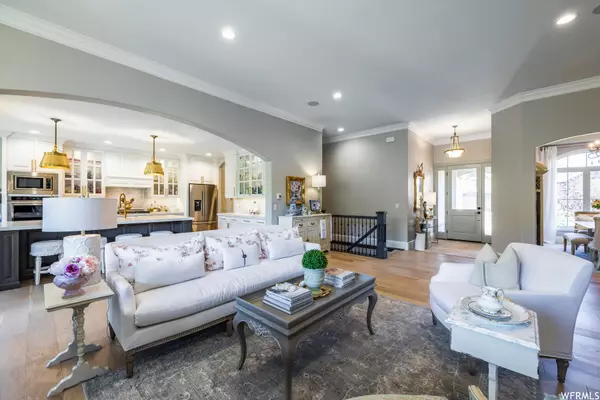For more information regarding the value of a property, please contact us for a free consultation.
Key Details
Sold Price $1,136,000
Property Type Single Family Home
Sub Type Single Family Residence
Listing Status Sold
Purchase Type For Sale
Square Footage 4,230 sqft
Price per Sqft $268
Subdivision Eagle Crest No 4 At
MLS Listing ID 1905861
Sold Date 11/28/23
Style Rambler/Ranch
Bedrooms 4
Full Baths 3
Construction Status Blt./Standing
HOA Fees $330/mo
HOA Y/N Yes
Abv Grd Liv Area 2,129
Year Built 2021
Annual Tax Amount $4,237
Lot Size 8,276 Sqft
Acres 0.19
Lot Dimensions 0.0x0.0x0.0
Property Description
Featuring breathtaking mountain views and the finest in architecture, this luxurious property offers impeccable finishes throughout with inspiring open spaces. From beautiful hardwood floors and marble tile to modern brushed gold fixtures and two gorgeous stone fireplaces, this immaculate home offers a soft neutral palette and clean lines in a highly coveted neighborhood. Exuding elegance, this four bedroom, three bath home, offers two large gathering areas, and a bright, professional-grade gourmet kitchen. An oversized island with a farmhouse sink, pendant lights, extra storage, glass front cabinets, and state-of-the-art appliances. French doors open to the master suite with a beautiful spa bathroom and a separate door leading to the backyard. This property features full landscaping, and mature trees. This mountain retreat features miles of hiking and bike trails and is conveniently located near top new restaurants and shops. This is the home you've been searching for!
Location
State UT
County Utah
Area Alpine
Zoning Single-Family
Rooms
Basement Full
Primary Bedroom Level Floor: 1st
Master Bedroom Floor: 1st
Main Level Bedrooms 2
Interior
Interior Features Bath: Master, Den/Office, Great Room, Oven: Wall, Range: Gas
Heating Forced Air
Cooling Central Air
Flooring Carpet, Hardwood, Marble, Tile
Fireplaces Number 2
Fireplace true
Window Features Plantation Shutters,Shades
Laundry Electric Dryer Hookup
Exterior
Exterior Feature Double Pane Windows, Lighting, Patio: Covered
Garage Spaces 2.0
Pool In Ground
Utilities Available Natural Gas Connected, Electricity Connected, Sewer Connected, Sewer: Public, Water Connected
Amenities Available Barbecue, Cable TV, Clubhouse, Fitness Center, Hiking Trails, Maintenance, Pet Rules, Pets Permitted, Picnic Area, Playground, Pool, Snow Removal, Spa/Hot Tub, Tennis Court(s), Water
Waterfront No
View Y/N Yes
View Mountain(s)
Roof Type Asphalt
Present Use Single Family
Topography Curb & Gutter, Fenced: Full, Sprinkler: Auto-Full, View: Mountain
Porch Covered
Total Parking Spaces 2
Private Pool true
Building
Lot Description Curb & Gutter, Fenced: Full, Sprinkler: Auto-Full, View: Mountain
Faces South
Story 2
Sewer Sewer: Connected, Sewer: Public
Water Culinary
Structure Type Stone,Stucco
New Construction No
Construction Status Blt./Standing
Schools
Elementary Schools Ridgeline
Middle Schools Timberline
High Schools Lone Peak
School District Alpine
Others
HOA Name Martha Gustavson
HOA Fee Include Cable TV,Maintenance Grounds,Water
Senior Community No
Tax ID 38-352-0005
Acceptable Financing Cash, Conventional
Horse Property No
Listing Terms Cash, Conventional
Financing Conventional
Read Less Info
Want to know what your home might be worth? Contact us for a FREE valuation!

Our team is ready to help you sell your home for the highest possible price ASAP
Bought with KW WESTFIELD
GET MORE INFORMATION






