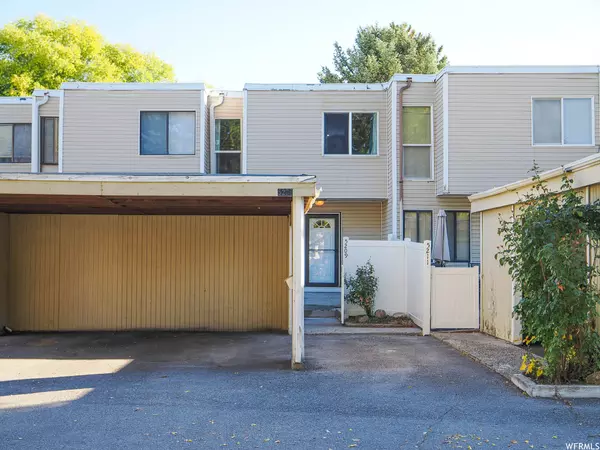For more information regarding the value of a property, please contact us for a free consultation.
Key Details
Sold Price $355,000
Property Type Townhouse
Sub Type Townhouse
Listing Status Sold
Purchase Type For Sale
Square Footage 1,376 sqft
Price per Sqft $257
Subdivision Applegate Condm
MLS Listing ID 1964023
Sold Date 12/11/23
Style Townhouse; Row-mid
Bedrooms 3
Full Baths 1
Half Baths 1
Three Quarter Bath 1
Construction Status Blt./Standing
HOA Fees $296/mo
HOA Y/N Yes
Abv Grd Liv Area 1,376
Year Built 1973
Annual Tax Amount $1,657
Lot Size 435 Sqft
Acres 0.01
Lot Dimensions 0.0x0.0x0.0
Property Description
This beautiful 3-bedroom, 2.5-bathroom Townhome located in the coveted Murray City checks off all the boxes. Step inside to the main level, where you're greeted with an entry foyer leading to the spacious and welcoming floor plan. The washer and dryer are conveniently located on the first floor for easy access. To the left of the entry foyer, you'll find the sun-lit kitchen featuring white cabinetry, space for a separate dining nook, and large picture windows. Continue into the large family room boasting a beautiful wood-paneled fireplace and sliding glass doors leading to the covered back deck. A half bathroom completes the main level. As you venture upstairs, you'll find three bedrooms. The primary suite features two double closets, large picture windows, a shiplap accent wall, and an en-suite bathroom complete with a toilet room and stand-up shower. The two secondary bedrooms boast double closets and ample sunlight, making it perfect for friends, family, guests, or even a home office. A full bathroom is also conveniently located on the second floor. Just minutes away from schools, shopping, restaurants, hiking trails, and easy access to I-15. - AGENTS - READ AGENT REMARKS BEFORE SUBMITTING AN OFFER.
Location
State UT
County Salt Lake
Area Murray; Taylorsvl; Midvale
Zoning Single-Family
Rooms
Basement None
Interior
Interior Features Bath: Master, Bath: Sep. Tub/Shower, Disposal, Gas Log, Kitchen: Updated, Range: Gas
Heating Forced Air, Gas: Central
Cooling Central Air
Flooring Carpet, Tile
Fireplaces Number 1
Fireplace true
Appliance Refrigerator
Laundry Electric Dryer Hookup
Exterior
Exterior Feature Deck; Covered, Porch: Open, Storm Doors
Carport Spaces 1
Pool In Ground
Community Features Clubhouse
Utilities Available Natural Gas Connected, Electricity Connected, Sewer Connected, Sewer: Public, Water Connected
Amenities Available Cable TV, Clubhouse, RV Parking, Fitness Center, Maintenance, Pet Rules, Playground, Pool, Snow Removal, Spa/Hot Tub, Tennis Court(s), Trash, Water
Waterfront No
View Y/N Yes
View Valley
Roof Type Asphalt
Present Use Residential
Topography Cul-de-Sac, Secluded Yard, Sprinkler: Auto-Full, Terrain: Grad Slope, View: Valley
Porch Porch: Open
Total Parking Spaces 2
Private Pool true
Building
Lot Description Cul-De-Sac, Secluded, Sprinkler: Auto-Full, Terrain: Grad Slope, View: Valley
Story 2
Sewer Sewer: Connected, Sewer: Public
Water Culinary
Structure Type Aluminum
New Construction No
Construction Status Blt./Standing
Schools
Elementary Schools Horizon
Middle Schools Riverview
High Schools Murray
School District Murray
Others
HOA Fee Include Cable TV,Maintenance Grounds,Trash,Water
Senior Community No
Tax ID 21-11-478-136
Acceptable Financing Cash, Conventional
Horse Property No
Listing Terms Cash, Conventional
Financing Conventional
Read Less Info
Want to know what your home might be worth? Contact us for a FREE valuation!

Our team is ready to help you sell your home for the highest possible price ASAP
Bought with Plumb & Company Realtors LLP
GET MORE INFORMATION






