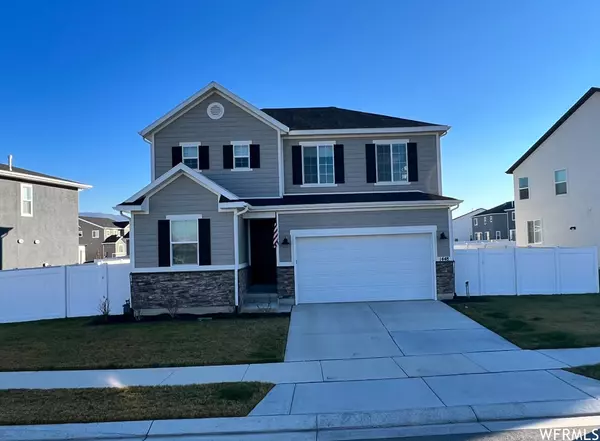For more information regarding the value of a property, please contact us for a free consultation.
Key Details
Sold Price $579,900
Property Type Single Family Home
Sub Type Single Family Residence
Listing Status Sold
Purchase Type For Sale
Square Footage 2,468 sqft
Price per Sqft $234
Subdivision Pacific Springs
MLS Listing ID 1969019
Sold Date 12/19/23
Style Stories: 2
Bedrooms 4
Full Baths 3
Construction Status Blt./Standing
HOA Y/N No
Abv Grd Liv Area 2,468
Year Built 2022
Annual Tax Amount $2,237
Lot Size 7,405 Sqft
Acres 0.17
Lot Dimensions 0.0x0.0x0.0
Property Description
Owner Finance available. ONLY $51,700 down. Interest rate of 5.99% with Full price offer. 5 yr. balloon (30 years possible). Why build when you can have NEW Now? LOADS of stunning Upgrades. Wide open floor plan with rich hardwood floors throughout the main. White 42" cabinets, quartz countertops, plus upgraded lighting & plumbing fixtures. Large Master bedroom with grand master bath & spacious walk-in closet. Loft upstairs could easily be converted to 5th bedroom. HUGE sliding glass door leading to large back yard. Quick move in available.
Location
State UT
County Utah
Area Am Fork; Hlnd; Lehi; Saratog.
Zoning Single-Family
Rooms
Basement None
Primary Bedroom Level Floor: 2nd
Master Bedroom Floor: 2nd
Main Level Bedrooms 1
Interior
Interior Features See Remarks, Bath: Master, Disposal, Oven: Gas, Range/Oven: Built-In, Instantaneous Hot Water, Video Camera(s), Smart Thermostat(s)
Heating Gas: Central
Cooling Central Air
Flooring Carpet, Laminate
Fireplace false
Window Features Blinds,Full
Appliance Microwave
Exterior
Exterior Feature Sliding Glass Doors
Garage Spaces 2.0
Utilities Available Natural Gas Connected, Electricity Connected, Sewer Connected, Sewer: Public, Water Connected
Waterfront No
View Y/N No
Roof Type Asphalt
Present Use Single Family
Topography Curb & Gutter, Fenced: Full, Road: Paved, Sidewalks, Sprinkler: Auto-Part, Terrain, Flat
Total Parking Spaces 2
Private Pool false
Building
Lot Description Curb & Gutter, Fenced: Full, Road: Paved, Sidewalks, Sprinkler: Auto-Part
Story 2
Sewer Sewer: Connected, Sewer: Public
Water Culinary
Structure Type Stone,Stucco,Cement Siding
New Construction No
Construction Status Blt./Standing
Schools
Middle Schools Frontier
High Schools Cedar Valley
School District Alpine
Others
Senior Community No
Tax ID 49-953-0232
Acceptable Financing Lease Option, Seller Finance
Horse Property No
Listing Terms Lease Option, Seller Finance
Financing Conventional
Read Less Info
Want to know what your home might be worth? Contact us for a FREE valuation!

Our team is ready to help you sell your home for the highest possible price ASAP
Bought with NRE
GET MORE INFORMATION






