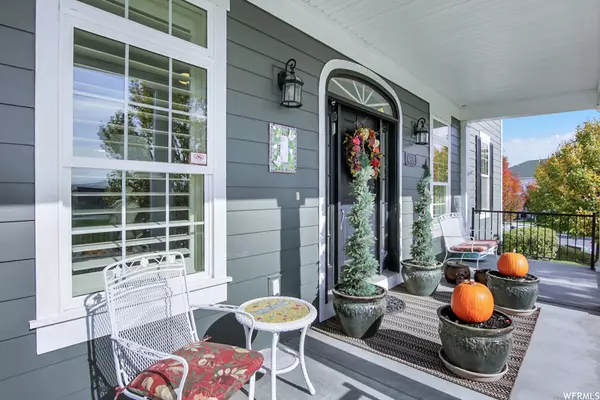For more information regarding the value of a property, please contact us for a free consultation.
Key Details
Sold Price $500,000
Property Type Townhouse
Sub Type Townhouse
Listing Status Sold
Purchase Type For Sale
Square Footage 3,184 sqft
Price per Sqft $157
Subdivision Kennecott Daybreak
MLS Listing ID 1964186
Sold Date 01/04/24
Style Townhouse; Row-mid
Bedrooms 4
Full Baths 3
Half Baths 1
Construction Status Blt./Standing
HOA Fees $308/mo
HOA Y/N Yes
Abv Grd Liv Area 2,184
Year Built 2012
Annual Tax Amount $3,000
Lot Size 2,613 Sqft
Acres 0.06
Lot Dimensions 0.0x0.0x0.0
Property Description
Price improvement $20,000. The Grand covered veranda is inviting to ALL! Enjoy the mountain views from all directions while sipping on your favorite "cup of choice." This STUNNING, turn-key, spacious townhome brings peace and tranquility to you that blends the finest elements of exquisite traditional design. As you step inside, you will be greeted with the elegant formal living room, two-tone paint, plantation shutters and recessed lighting. These masterly crafted details are complemented perfectly by the warm and inviting engineered hardwood floors and high-end finishes that flow seamlessly throughout the home. As you pivot to the right, there is a half bathroom with a quartz-top vanity for your guests. The spacious and custom designed kitchen, dining and family room areas are sure to be the focal point of this incredible townhome. It boasts ample counter space, granite counter tops, solid hardwood cabinetry, a custom full-height tile back splash for that extra touch of style, a vast granite-top island (with bar seating) and a sizeable pantry. A PLUS-All stainless-steel appliances are included-Compliments of the Seller's! The palatial main living, family and dining room area features sumptuous engineered hardwood floors, contrasting a soft neutral palette, plantation shutters, recessed lighting and surround sound. Great for entertaining! Let's invite you upstairs to the bright and airy private en-suite with endless views of the Wasatch & Oquirrh mountains. For those that yearn for relaxation, step into a "hot bath" in your oversized soaking tub, perfect for unwinding after a long day. There is also a separate shower. The long quartz-top vanity has dual sinks. A walk-in closet features custom built-ins and drawers, plenty of space for your wardrobe essentials. There are two additional comfy bedrooms, both with built-ins & drawers, a full bathroom with quartz-top vanity, a laundry room with full size cabinets and an ex-large linen/ hallway closet. LOWER LEVEL-It encompasses a cozy family room, a secluded 2nd Primary bedroom and bathroom with quartz-top vanity which would make great guest quarters. Just off the primary bedroom is an additional room with endless possibilities, den/office/exercise/craft room. There is a small safe/vault room with a heavy-duty lock to stow your valuables. Enjoy the ex-large (25ft X 6.5ft) finished storage room. There is also additional storage underneath the stairs. As you venture outside from the main level family room, you will enjoy the peace and serenity of the lovely courtyard. Steps away, you will appreciate the fully finished, extra wide garage with epoxy floors, LED lighting and an abundance of overhang storage. Installed 2019 50 gall water heater and water softener. New exterior paint 2022, new shutters 10-2023. You'll enjoy South Jordan (Daybreak) community (NO yardwork)! You're within mins from The Shops at South Town, casual & fine dining, immense indoor/outdoor recreation hiking, biking, swimming, tennis, art festivals, concerts, it's endless, Jordan River Parkway and I-15. Less than 1 hr to Alta & Snowbird ski resorts. Like they say "Utah has the Greatest snow on Earth"!
Location
State UT
County Salt Lake
Area Wj; Sj; Rvrton; Herriman; Bingh
Zoning Single-Family
Rooms
Basement Full
Primary Bedroom Level Floor: 2nd, Basement
Master Bedroom Floor: 2nd, Basement
Interior
Interior Features See Remarks, Alarm: Security, Bath: Master, Bath: Sep. Tub/Shower, Closet: Walk-In, Den/Office, Disposal, Floor Drains, Range: Gas, Range/Oven: Free Stdng., Instantaneous Hot Water, Granite Countertops, Smart Thermostat(s)
Heating Gas: Central
Cooling Central Air
Flooring Carpet, Hardwood, Tile
Equipment Alarm System, Window Coverings
Fireplace false
Window Features Full,Plantation Shutters
Appliance Ceiling Fan, Microwave, Refrigerator, Water Softener Owned
Laundry Electric Dryer Hookup
Exterior
Exterior Feature Double Pane Windows, Entry (Foyer), Lighting, Porch: Screened, Patio: Open
Garage Spaces 2.0
Utilities Available Natural Gas Connected, Electricity Connected, Sewer Connected, Sewer: Public, Water Connected
Amenities Available Barbecue, Biking Trails, Clubhouse, Fitness Center, Hiking Trails, Maintenance, Pet Rules, Pets Permitted, Picnic Area, Playground, Pool, Racquetball, Snow Removal, Tennis Court(s)
Waterfront No
View Y/N Yes
View Mountain(s)
Roof Type Asphalt
Present Use Residential
Topography Curb & Gutter, Road: Paved, Secluded Yard, Sidewalks, Sprinkler: Auto-Full, View: Mountain, Drip Irrigation: Auto-Part
Accessibility Accessible Doors, Accessible Hallway(s), Accessible Electrical and Environmental Controls
Porch Screened, Patio: Open
Total Parking Spaces 2
Private Pool false
Building
Lot Description Curb & Gutter, Road: Paved, Secluded, Sidewalks, Sprinkler: Auto-Full, View: Mountain, Drip Irrigation: Auto-Part
Faces South
Story 3
Sewer Sewer: Connected, Sewer: Public
Water Culinary
Structure Type Asphalt,Stone,Cement Siding
New Construction No
Construction Status Blt./Standing
Schools
Elementary Schools Golden Fields
Middle Schools Copper Mountain
High Schools Herriman
School District Jordan
Others
HOA Name CCMC
HOA Fee Include Maintenance Grounds
Senior Community No
Tax ID 26-13-230-066
Security Features Security System
Acceptable Financing Cash, Conventional, FHA, VA Loan
Horse Property No
Listing Terms Cash, Conventional, FHA, VA Loan
Financing Cash
Read Less Info
Want to know what your home might be worth? Contact us for a FREE valuation!

Our team is ready to help you sell your home for the highest possible price ASAP
Bought with Coldwell Banker Realty (Union Heights)
GET MORE INFORMATION






