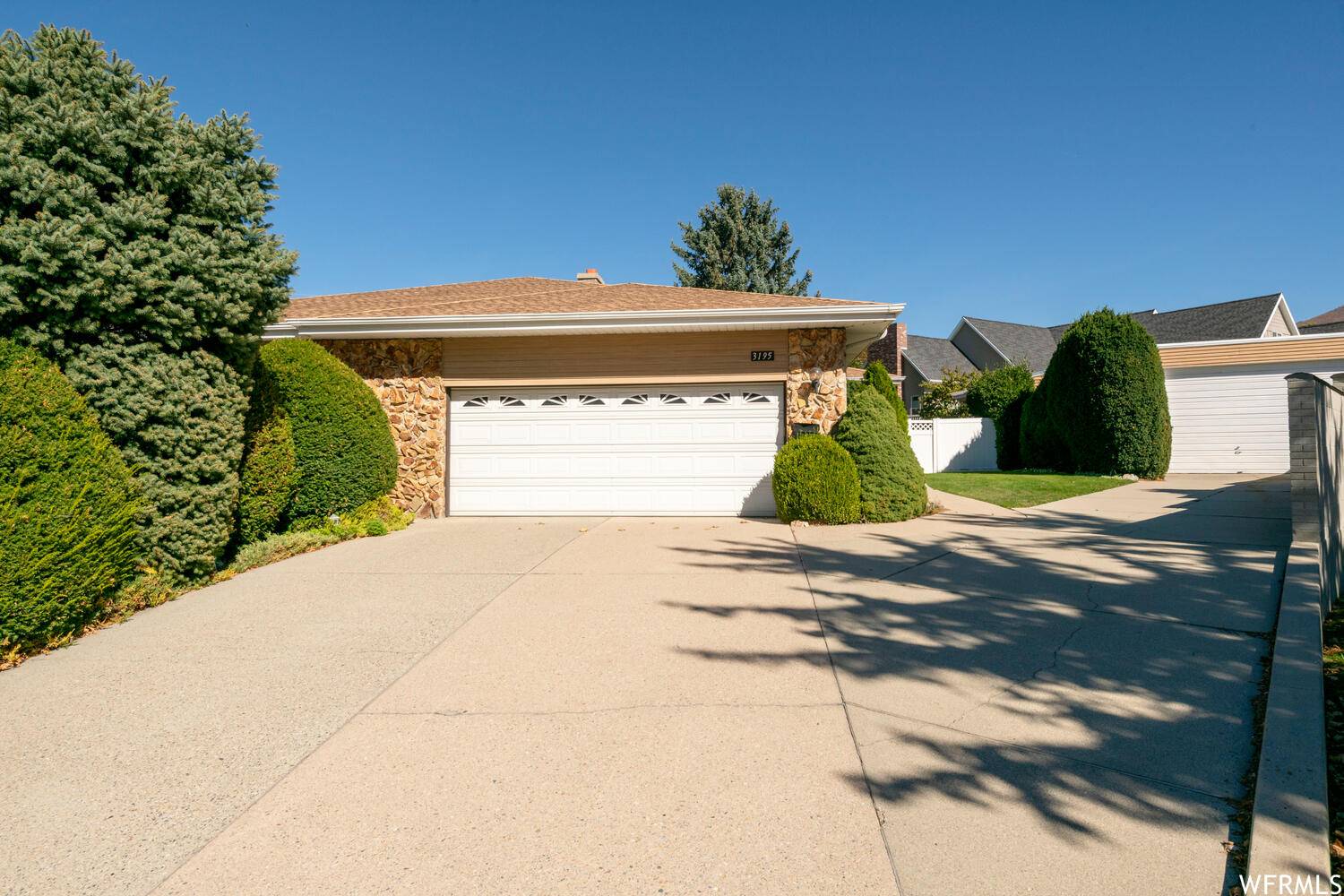For more information regarding the value of a property, please contact us for a free consultation.
Key Details
Property Type Multi-Family
Sub Type Duplex
Listing Status Sold
Purchase Type For Sale
Square Footage 4,550 sqft
Price per Sqft $215
Subdivision Western
MLS Listing ID 1962899
Sold Date 12/15/23
Style Side By Side
Bedrooms 7
Construction Status Blt./Standing
HOA Y/N No
Year Built 1969
Annual Tax Amount $5,909
Lot Size 0.310 Acres
Acres 0.31
Lot Dimensions 0.0x0.0x0.0
Property Sub-Type Duplex
Property Description
Open House Saturday 10/21 from 12pm to 3pm. Attractive duplex on a cul-de-sac - Rare opportunity, hard to find side by side in the desirable Millcreek area. Unit #1 has always been owner occupied - Its a beautiful well maintained home with a large footprint - Four bedrooms plus a large den/workout room and two bathrooms. Galley kitchen and family room with walkout to a secluded manicured yard. Formal living room with a rock fireplace and a open family room down with a wet bar and wood burning stove. A couple of large storage rooms down plus an oversized walk in closet off the main floor master bedroom. Two car attached garage. Unit #2 is currently rented for $2,000.00 per month. Renter pays gas, electric and internet. 2 car attached garage. This 3 bedroom, 2 bath home shows well and makes for a great income source in the event that a new home owner would like to occupy unit #1. Additional amenities; each unit has covered patios, there is an enclosed hot tub room (hot tub is not functional), a huge oversized RV garage with a 10 foot high by 16 foot wide door (est. 32 feet deep). Also includes a shop with water and heat. Square footage figures are provided as a courtesy estimate only and were obtained from the listing agent. Buyer is advised to obtain an independent measurement.
Location
State UT
County Salt Lake
Area Salt Lake City; Ft Douglas
Zoning Multi-Family
Rooms
Other Rooms Workshop
Interior
Interior Features Bar: Dry, Closet: Walk-In, Den/Office, Disposal, Oven: Wall, Range: Countertop, Dishwasher: Built-In
Heating Gas: Central
Flooring Carpet, Linoleum
Equipment Window Coverings, Workbench
Fireplace false
Window Features Drapes,Full
Laundry Electric Dryer Hookup
Exterior
Exterior Feature Out Buildings, Patio: Covered, Sliding Glass Doors, Storm Windows
Garage Spaces 6.0
Utilities Available Natural Gas Connected, Electricity Connected, Sewer Connected, Water Connected
View Y/N No
Roof Type Asphalt
Present Use Residential
Topography Cul-de-Sac, Fenced: Full, Sprinkler: Auto-Full, Terrain, Flat
Accessibility Ground Level
Porch Covered
Total Parking Spaces 18
Private Pool false
Building
Lot Description Cul-De-Sac, Fenced: Full, Sprinkler: Auto-Full
Faces Southwest
Sewer Sewer: Connected
Water Culinary
Structure Type Brick,Stone
New Construction No
Construction Status Blt./Standing
Schools
Elementary Schools Rosecrest
Middle Schools Evergreen
High Schools Olympus
School District Granite
Others
Senior Community No
Tax ID 16-27-403-057
Acceptable Financing Cash, Conventional
Horse Property No
Listing Terms Cash, Conventional
Financing Conventional
Read Less Info
Want to know what your home might be worth? Contact us for a FREE valuation!

Our team is ready to help you sell your home for the highest possible price ASAP
Bought with Century 21 Everest





