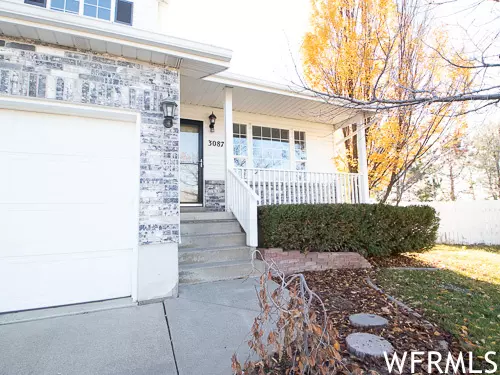For more information regarding the value of a property, please contact us for a free consultation.
Key Details
Sold Price $460,800
Property Type Single Family Home
Sub Type Single Family Residence
Listing Status Sold
Purchase Type For Sale
Square Footage 1,700 sqft
Price per Sqft $271
Subdivision Tri-Oaks
MLS Listing ID 1968876
Sold Date 01/12/24
Style Stories: 2
Bedrooms 4
Full Baths 2
Three Quarter Bath 1
Construction Status Blt./Standing
HOA Y/N No
Abv Grd Liv Area 1,300
Year Built 1994
Annual Tax Amount $2,017
Lot Size 0.270 Acres
Acres 0.27
Lot Dimensions 0.0x0.0x0.0
Property Description
Discover the allure of this meticulously updated two-story Layton residence, ideally situated just moments away from a wealth of conveniences including shopping, grocery stores, parks, highways, and ski resorts. Nestled at the end of a tranquil cul-de-sac, this home exudes privacy and serenity from the moment you arrive. Step through the entrance to encounter a sophisticated layout featuring a formal living room, well-appointed kitchen, elegant dining room, cozy TV room with new floors and fresh paint throughout. Ascend to the second level, where two guest bedrooms await, along with a shared bath, and the luxurious primary bedroom boasting its own private bathroom. Venture downstairs to the basement to discover an additional bedroom, a convenient bathroom, a dedicated laundry room, and practical cold storage. Outside, the private concrete patio invites you to savor the outdoors and host barbecues in a spacious, fully fenced lawn adorned with abundant shade trees. The two-car attached garage ensures seamless ingress and egress, providing utmost convenience for carrying items in and out of the home, all while eliminating the hassle of clearing snow off your car. Don't miss the chance to experience the epitome of refined living-schedule your viewing before this exceptional home is snapped up.
Location
State UT
County Davis
Area Kaysville; Fruit Heights; Layton
Zoning Single-Family
Rooms
Basement Partial
Primary Bedroom Level Floor: 2nd
Master Bedroom Floor: 2nd
Interior
Interior Features Bath: Master, Disposal, French Doors, Gas Log, Range/Oven: Free Stdng.
Heating Forced Air, Gas: Central
Cooling Central Air
Flooring Carpet, Laminate, Tile
Fireplaces Number 1
Equipment Alarm System, Window Coverings
Fireplace true
Window Features Blinds,Drapes
Appliance Range Hood, Refrigerator, Water Softener Owned
Laundry Electric Dryer Hookup
Exterior
Exterior Feature Double Pane Windows, Lighting, Porch: Open
Garage Spaces 2.0
Utilities Available Natural Gas Connected, Electricity Connected, Sewer Connected, Sewer: Public, Water Connected
Waterfront No
View Y/N Yes
View Mountain(s)
Roof Type Asphalt
Present Use Single Family
Topography Cul-de-Sac, Curb & Gutter, Fenced: Full, Sidewalks, Sprinkler: Auto-Full, View: Mountain, Private
Porch Porch: Open
Parking Type Rv Parking
Total Parking Spaces 2
Private Pool false
Building
Lot Description Cul-De-Sac, Curb & Gutter, Fenced: Full, Sidewalks, Sprinkler: Auto-Full, View: Mountain, Private
Story 3
Sewer Sewer: Connected, Sewer: Public
Water Culinary
Structure Type Aluminum,Brick
New Construction No
Construction Status Blt./Standing
Schools
Elementary Schools Mountain View
Middle Schools North Layton
High Schools Layton
School District Davis
Others
Senior Community No
Tax ID 09-098-0051
Acceptable Financing Cash, Conventional, FHA, VA Loan
Horse Property No
Listing Terms Cash, Conventional, FHA, VA Loan
Financing Conventional
Read Less Info
Want to know what your home might be worth? Contact us for a FREE valuation!

Our team is ready to help you sell your home for the highest possible price ASAP
Bought with RE/MAX Associates (Utah County)
GET MORE INFORMATION






