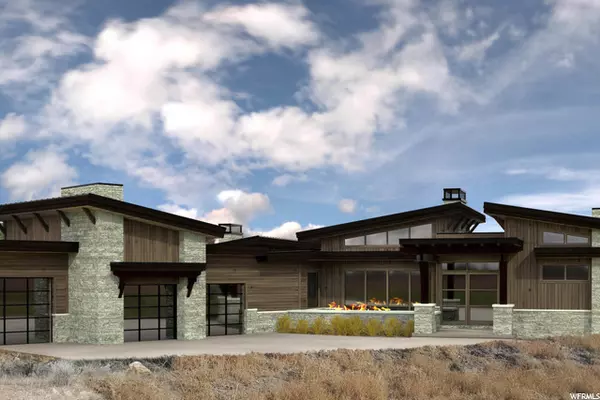For more information regarding the value of a property, please contact us for a free consultation.
Key Details
Sold Price $7,210,966
Property Type Single Family Home
Sub Type Single Family Residence
Listing Status Sold
Purchase Type For Sale
Square Footage 7,656 sqft
Price per Sqft $941
Subdivision Tuhaye
MLS Listing ID 1834135
Sold Date 01/22/24
Style Rambler/Ranch
Bedrooms 5
Full Baths 5
Half Baths 2
Construction Status To Be Built
HOA Fees $225/ann
HOA Y/N Yes
Abv Grd Liv Area 3,289
Year Built 2023
Annual Tax Amount $7,260
Lot Size 1.500 Acres
Acres 1.5
Lot Dimensions 0.0x0.0x0.0
Property Description
Mountain Modern design home built by H2 Homes with an anticipated completion date of Summer 2023. Located in Tuhaye's Ridgeway neighborhood this home sits on a 1.5 acre parcel perched up on one of the highest points in the whole community. This truly impressive home offers the convenience of main level living with an expansive back deck and generous outdoor living areas with views of Deer Valley, Mayflower Mountain, and the back nine of the award winning Mark O'Meara designed golf course. This home is ideal for entertaining equipped with a gourmet chef's kitchen, personal golf simulator, a home theater, bunk room, and much more! A Tuhaye Membership is included with the purchase of this property.
Location
State UT
County Wasatch
Area Charleston; Heber
Zoning Single-Family
Rooms
Basement Walk-Out Access
Primary Bedroom Level Floor: 1st
Master Bedroom Floor: 1st
Main Level Bedrooms 1
Interior
Interior Features Bath: Master, Bath: Sep. Tub/Shower, Closet: Walk-In, Den/Office, Great Room, Range: Gas, Vaulted Ceilings, Theater Room
Heating Forced Air, Gas: Central
Cooling Central Air
Flooring Carpet, Hardwood, Tile
Fireplaces Number 3
Fireplace true
Appliance Dryer, Freezer, Microwave, Range Hood, Refrigerator, Washer
Laundry Gas Dryer Hookup
Exterior
Exterior Feature Basement Entrance, Deck; Covered, Patio: Covered, Walkout
Garage Spaces 3.0
Community Features Clubhouse
Utilities Available Natural Gas Connected, Electricity Connected, Sewer Connected, Water Connected
Amenities Available Clubhouse, Concierge, Pets Permitted, Playground, Pool, Security, Snow Removal, Tennis Court(s)
Waterfront No
View Y/N Yes
View Mountain(s), Valley
Roof Type Metal,Membrane
Present Use Single Family
Topography Curb & Gutter, Sprinkler: Auto-Full, Terrain: Grad Slope, View: Mountain, View: Valley, Drip Irrigation: Auto-Full
Porch Covered
Total Parking Spaces 3
Private Pool false
Building
Lot Description Curb & Gutter, Sprinkler: Auto-Full, Terrain: Grad Slope, View: Mountain, View: Valley, Drip Irrigation: Auto-Full
Story 2
Sewer Sewer: Connected
Water Culinary
Structure Type Cedar,Stone,Metal Siding
New Construction Yes
Construction Status To Be Built
Schools
Elementary Schools J R Smith
Middle Schools Timpanogos Middle
High Schools Wasatch
School District Wasatch
Others
Senior Community No
Tax ID 00-0020-3654
Acceptable Financing Cash, Conventional, Exchange
Horse Property No
Listing Terms Cash, Conventional, Exchange
Financing Conventional
Read Less Info
Want to know what your home might be worth? Contact us for a FREE valuation!

Our team is ready to help you sell your home for the highest possible price ASAP
Bought with NON-MLS
GET MORE INFORMATION






