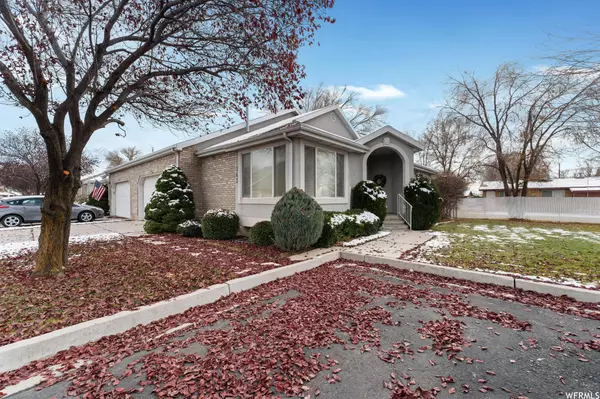For more information regarding the value of a property, please contact us for a free consultation.
Key Details
Sold Price $463,500
Property Type Townhouse
Sub Type Townhouse
Listing Status Sold
Purchase Type For Sale
Square Footage 2,701 sqft
Price per Sqft $171
Subdivision Heatherbrook
MLS Listing ID 1969782
Sold Date 01/24/24
Style Rambler/Ranch
Bedrooms 3
Full Baths 1
Half Baths 1
Three Quarter Bath 1
Construction Status Blt./Standing
HOA Fees $100/mo
HOA Y/N Yes
Abv Grd Liv Area 1,368
Year Built 1994
Annual Tax Amount $2,042
Lot Size 1,742 Sqft
Acres 0.04
Lot Dimensions 0.0x0.0x0.0
Property Description
Welcome to your dream home in the heart of Orem, Utah! This meticulously crafted twin-style rambler offers the perfect blend of modern elegance and comfortable living. Boasting 3 bedrooms and 3 bathrooms, this residence spans a generous 2701 square feet, providing ample space for both relaxation and entertainment. As you step inside, be captivated by the airy feel created by the vaulted ceilings that enhance the open and inviting atmosphere. The main floor living ensures convenience, while the finished basement adds a versatile space for various activities. Situated in a well-maintained HOA, this home ensures a harmonious and picturesque neighborhood setting. Proximity to Orem Community Hospital and Timpanogos Hospital adds an extra layer of convenience for medical professionals or those seeking peace of mind. Don't miss the opportunity to make this house your home a perfect blend of style, functionality, and location. Schedule a viewing today and experience the epitome of Orem living!
Location
State UT
County Utah
Area Pl Grove; Lindon; Orem
Zoning Multi-Family
Rooms
Basement Full
Main Level Bedrooms 1
Interior
Interior Features Bath: Master, Disposal, Gas Log, Great Room, Range/Oven: Free Stdng., Vaulted Ceilings
Heating Gas: Central
Cooling Central Air
Flooring Carpet, Hardwood, Tile
Fireplaces Number 1
Fireplaces Type Insert
Equipment Fireplace Insert, Window Coverings, Workbench
Fireplace true
Window Features Blinds,Drapes
Appliance Ceiling Fan, Dryer, Microwave, Refrigerator, Satellite Dish, Washer, Water Softener Owned
Exterior
Exterior Feature Deck; Covered, Double Pane Windows, Patio: Covered, Storm Doors
Garage Spaces 2.0
Utilities Available Natural Gas Connected, Electricity Connected, Sewer Connected, Sewer: Public, Water Connected
Amenities Available Pets Permitted, Picnic Area, Snow Removal
Waterfront No
View Y/N Yes
View Mountain(s)
Roof Type Asphalt
Present Use Residential
Topography Curb & Gutter, Fenced: Full, Road: Paved, Sidewalks, Sprinkler: Auto-Full, Terrain, Flat, View: Mountain, Private
Porch Covered
Total Parking Spaces 2
Private Pool false
Building
Lot Description Curb & Gutter, Fenced: Full, Road: Paved, Sidewalks, Sprinkler: Auto-Full, View: Mountain, Private
Faces North
Story 2
Sewer Sewer: Connected, Sewer: Public
Water Culinary
Structure Type Asphalt
New Construction No
Construction Status Blt./Standing
Schools
Elementary Schools Geneva
Middle Schools Orem
High Schools Mountain View
School District Alpine
Others
HOA Name James McKell
Senior Community No
Tax ID 41-277-0006
Acceptable Financing Cash, Conventional
Horse Property No
Listing Terms Cash, Conventional
Financing Conventional
Read Less Info
Want to know what your home might be worth? Contact us for a FREE valuation!

Our team is ready to help you sell your home for the highest possible price ASAP
Bought with Equity Real Estate (Results)
GET MORE INFORMATION






