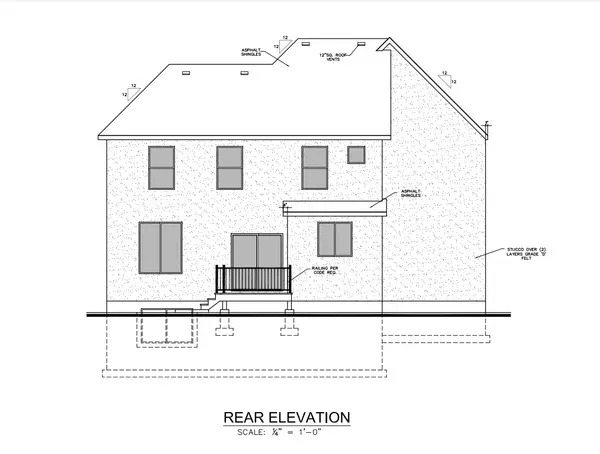For more information regarding the value of a property, please contact us for a free consultation.
Key Details
Sold Price $607,900
Property Type Single Family Home
Sub Type Single Family Residence
Listing Status Sold
Purchase Type For Sale
Square Footage 2,985 sqft
Price per Sqft $203
MLS Listing ID 1905194
Sold Date 01/26/24
Style Stories: 2
Bedrooms 4
Full Baths 2
Half Baths 1
Construction Status Und. Const.
HOA Y/N No
Abv Grd Liv Area 2,187
Year Built 2023
Annual Tax Amount $1
Lot Size 0.340 Acres
Acres 0.34
Lot Dimensions 0.0x0.0x0.0
Property Description
This gorgeous home is being built in the perfect Nibley neighborhood! The property is located towards the end of a culdesac so not a lot of traffic. The grand staircase will take your breath away as you enter the home. Once past the entryway you will notice the large great room, oversized kitchen and pantry, with a mudroom and half bathroom tucked away. You will love to relax and unwind in the upstairs loft and enjoy the view. The primary bedroom boasts a large bathroom with a separate toilet room, double vanity, double shower heads and a large walk in closet. The other 3 bedrooms are also located upstairs, but are separated from the primary bedroom for added privacy. You won't have to worry about carrying laundry up and down stairs since the laundry room is located just a few steps away from all of the bedrooms. The basement allows for room to grow with plans for a future family room, bedroom, and bathroom. Don't miss your chance to own this gem! Home estimated to be completed in January.
Location
State UT
County Cache
Area Logan; Nibley; River Heights
Zoning Single-Family
Rooms
Basement Daylight
Primary Bedroom Level Floor: 2nd
Master Bedroom Floor: 2nd
Interior
Interior Features Bath: Master, Closet: Walk-In, Great Room, Range/Oven: Free Stdng.
Heating Forced Air, Gas: Central
Cooling Central Air
Flooring Carpet, Laminate
Fireplaces Type Insert
Equipment Fireplace Insert
Fireplace false
Appliance Microwave
Laundry Electric Dryer Hookup
Exterior
Exterior Feature Sliding Glass Doors
Garage Spaces 3.0
Utilities Available Natural Gas Connected, Electricity Connected, Sewer Connected, Sewer: Public, Water Connected
Waterfront No
View Y/N Yes
View Mountain(s)
Roof Type Asphalt
Present Use Single Family
Topography Cul-de-Sac, Curb & Gutter, Sidewalks, View: Mountain
Total Parking Spaces 3
Private Pool false
Building
Lot Description Cul-De-Sac, Curb & Gutter, Sidewalks, View: Mountain
Story 3
Sewer Sewer: Connected, Sewer: Public
Water Culinary
Structure Type Brick,Clapboard/Masonite,Stucco
New Construction Yes
Construction Status Und. Const.
Schools
Elementary Schools Heritage
Middle Schools South Cache
High Schools Ridgeline
School District Cache
Others
Senior Community No
Tax ID 03-222-0009
Ownership Agent Owned
Acceptable Financing Cash, Conventional, FHA, VA Loan
Horse Property No
Listing Terms Cash, Conventional, FHA, VA Loan
Financing Conventional
Read Less Info
Want to know what your home might be worth? Contact us for a FREE valuation!

Our team is ready to help you sell your home for the highest possible price ASAP
Bought with Coldwell Banker Realty (Union Heights)
GET MORE INFORMATION






