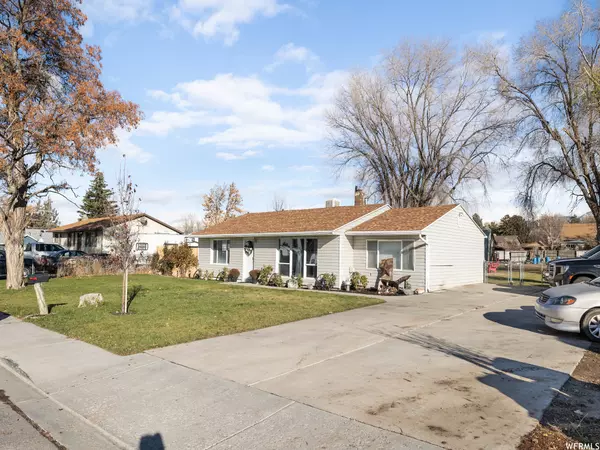For more information regarding the value of a property, please contact us for a free consultation.
Key Details
Sold Price $420,000
Property Type Single Family Home
Sub Type Single Family Residence
Listing Status Sold
Purchase Type For Sale
Square Footage 1,260 sqft
Price per Sqft $333
MLS Listing ID 1970374
Sold Date 02/09/24
Style Rambler/Ranch
Bedrooms 3
Full Baths 1
Construction Status Blt./Standing
HOA Y/N No
Abv Grd Liv Area 1,260
Year Built 1950
Annual Tax Amount $1,698
Lot Size 0.510 Acres
Acres 0.51
Lot Dimensions 0.0x0.0x0.0
Property Description
Welcome to your new home! This charming property offers the perfect blend of comfort and space, featuring 1,260 square feet of single-level living. With 3 bedrooms and 1 full bath, this residence is designed for convenience and ease. Step inside to discover a well-appointed storage room, providing ample space to keep your belongings organized. The highlight of this home is the spacious master bedroom, offering a tranquil retreat for relaxation. Situated on a generous .51-acre lot, outdoor enthusiasts will appreciate the vast outdoor space surrounding the property. Imagine hosting gatherings around the fire pit, creating lasting memories with family and friends. The expansive yard not only provides a beautiful backdrop but also offers endless possibilities for gardening, play, or simply enjoying the serene surroundings. Parking is a breeze with dedicated space available, ensuring convenience for you and your guests. Additionally, there's plenty of room for outdoor toys, making it an ideal property for those who love to explore outdoor adventures. Don't miss the opportunity to make this house your home. Experience the joy of single-level living, the convenience of storage, and the freedom of outdoor space-all in one welcoming package. Schedule your showing today and envision the lifestyle that awaits you in this delightful 3-bedroom residence on .51 acres. Buyer and buyers agent to verify all information provided.
Location
State UT
County Utah
Area Payson; Elk Rg; Salem; Wdhil
Zoning Single-Family
Rooms
Other Rooms Workshop
Basement Slab
Main Level Bedrooms 3
Interior
Interior Features Range/Oven: Free Stdng.
Heating Forced Air, Gas: Central
Cooling Evaporative Cooling
Flooring Carpet, Laminate, Tile
Equipment Storage Shed(s), Swing Set, Window Coverings, Workbench
Fireplace false
Window Features Blinds,Drapes
Appliance Ceiling Fan, Microwave, Refrigerator
Laundry Electric Dryer Hookup
Exterior
Exterior Feature Out Buildings, Lighting
Utilities Available Natural Gas Connected, Electricity Connected, Sewer Connected, Sewer: Public, Water Connected
Waterfront No
View Y/N Yes
View Mountain(s)
Roof Type Asphalt
Present Use Single Family
Topography Curb & Gutter, Fenced: Full, Road: Paved, Sidewalks, Sprinkler: Manual-Full, Terrain, Flat, View: Mountain
Accessibility Single Level Living
Parking Type Rv Parking
Total Parking Spaces 4
Private Pool false
Building
Lot Description Curb & Gutter, Fenced: Full, Road: Paved, Sidewalks, Sprinkler: Manual-Full, View: Mountain
Faces West
Story 1
Sewer Sewer: Connected, Sewer: Public
Water Culinary, Irrigation: Pressure
Structure Type Aluminum,Asphalt
New Construction No
Construction Status Blt./Standing
Schools
Elementary Schools Wilson
Middle Schools Mt. Nebo
High Schools Payson
School District Nebo
Others
Senior Community No
Tax ID 08-122-0006
Acceptable Financing Cash, Conventional, FHA, VA Loan
Horse Property No
Listing Terms Cash, Conventional, FHA, VA Loan
Financing FHA
Read Less Info
Want to know what your home might be worth? Contact us for a FREE valuation!

Our team is ready to help you sell your home for the highest possible price ASAP
Bought with Century 21 Everest
GET MORE INFORMATION






